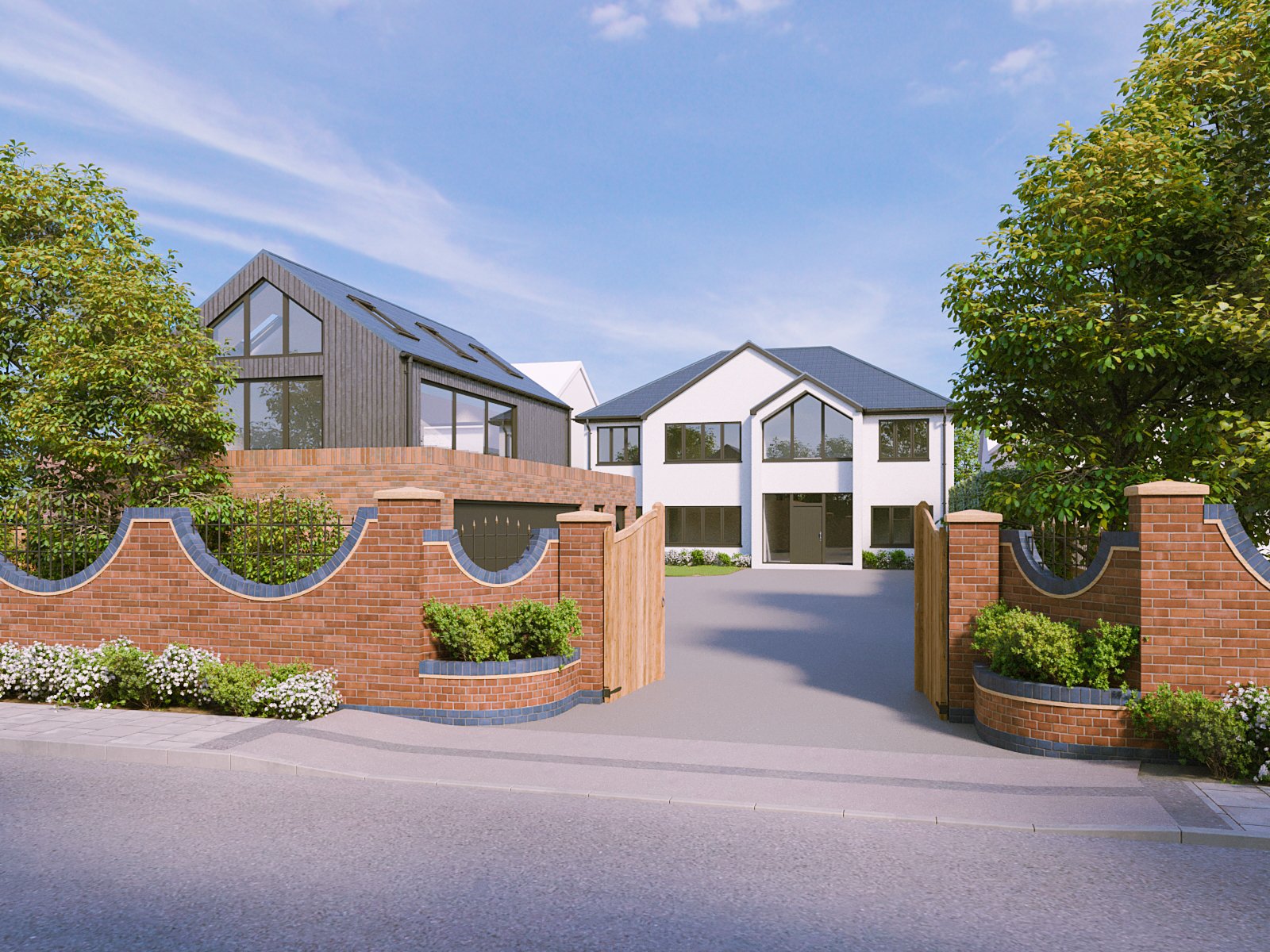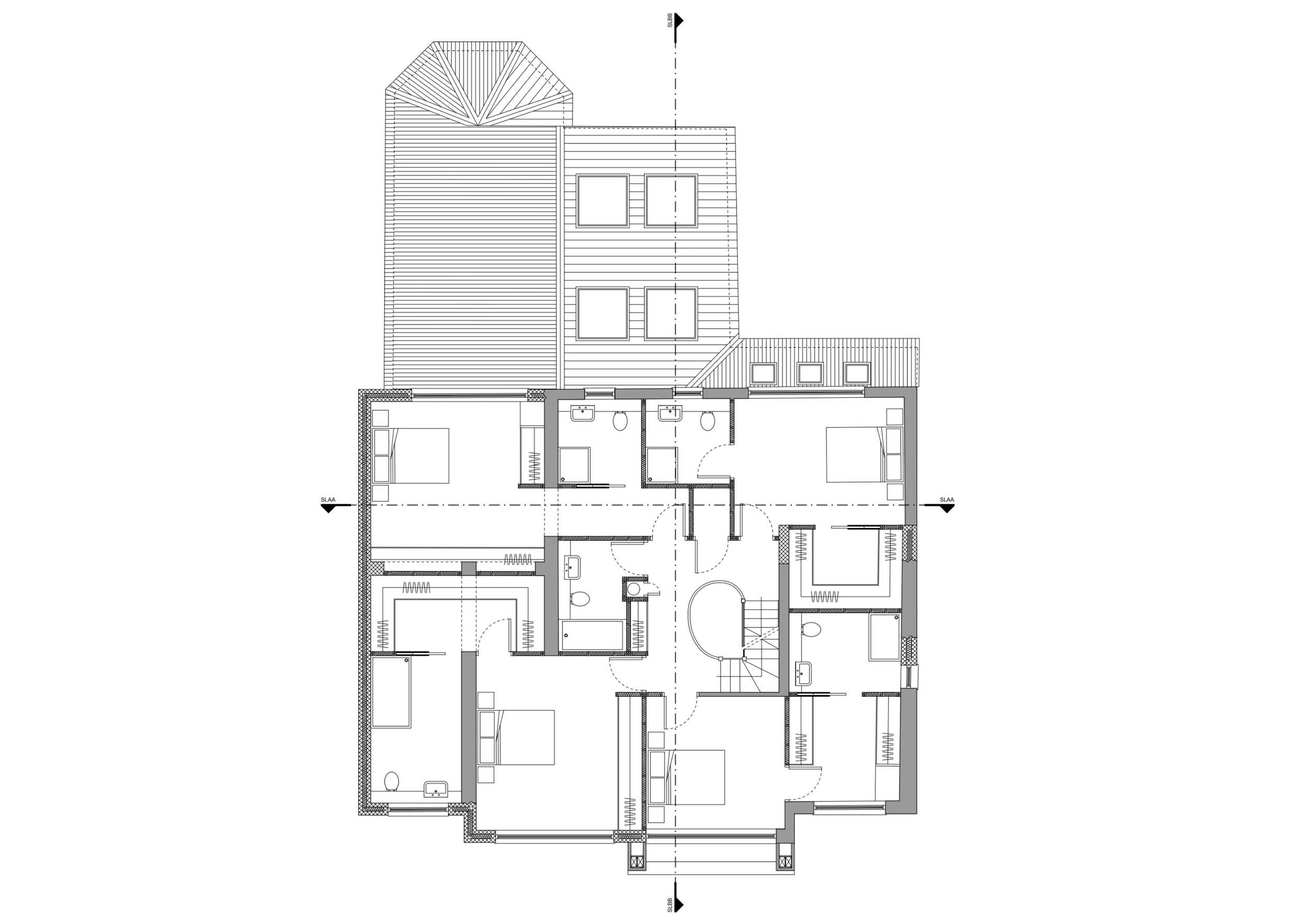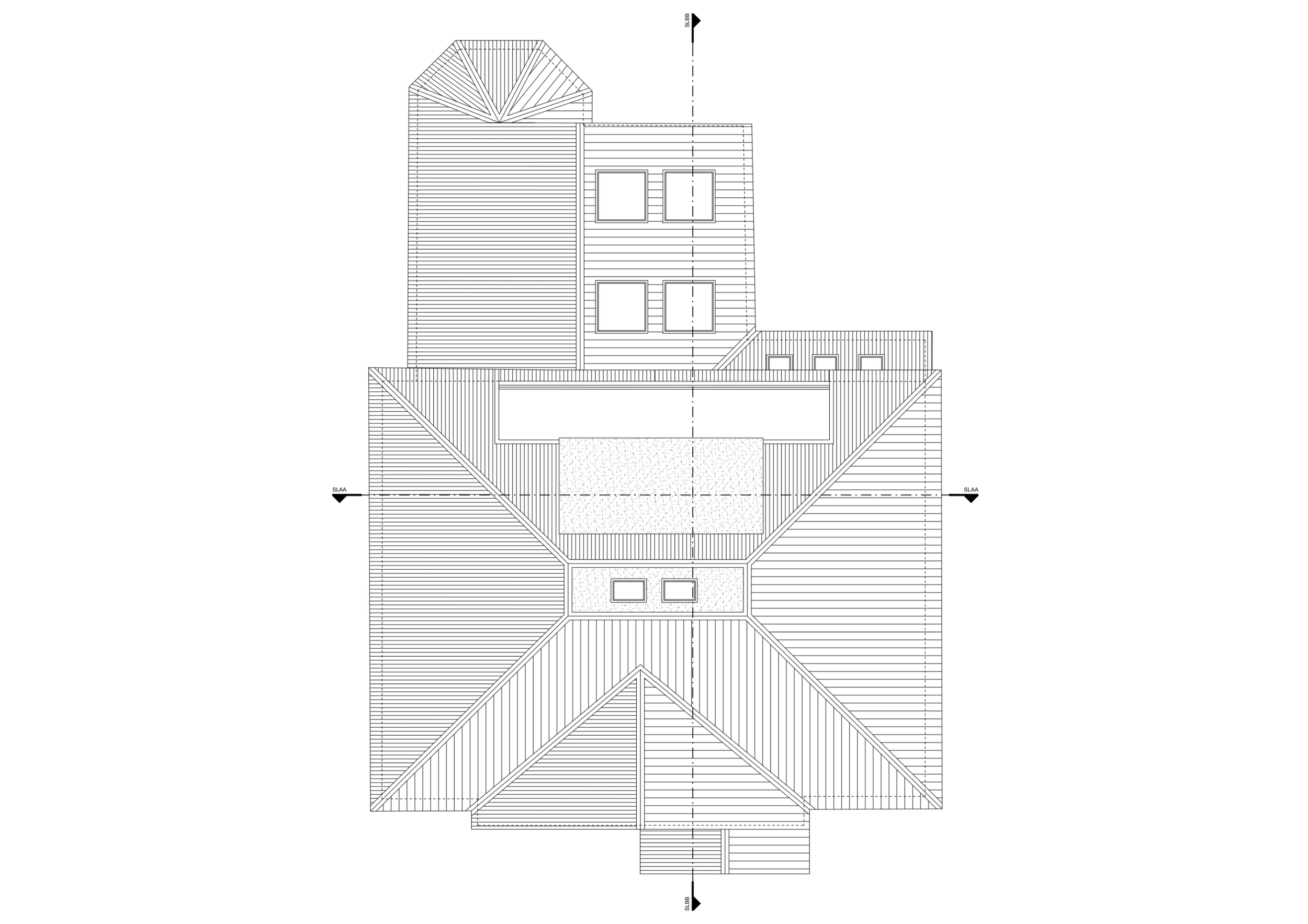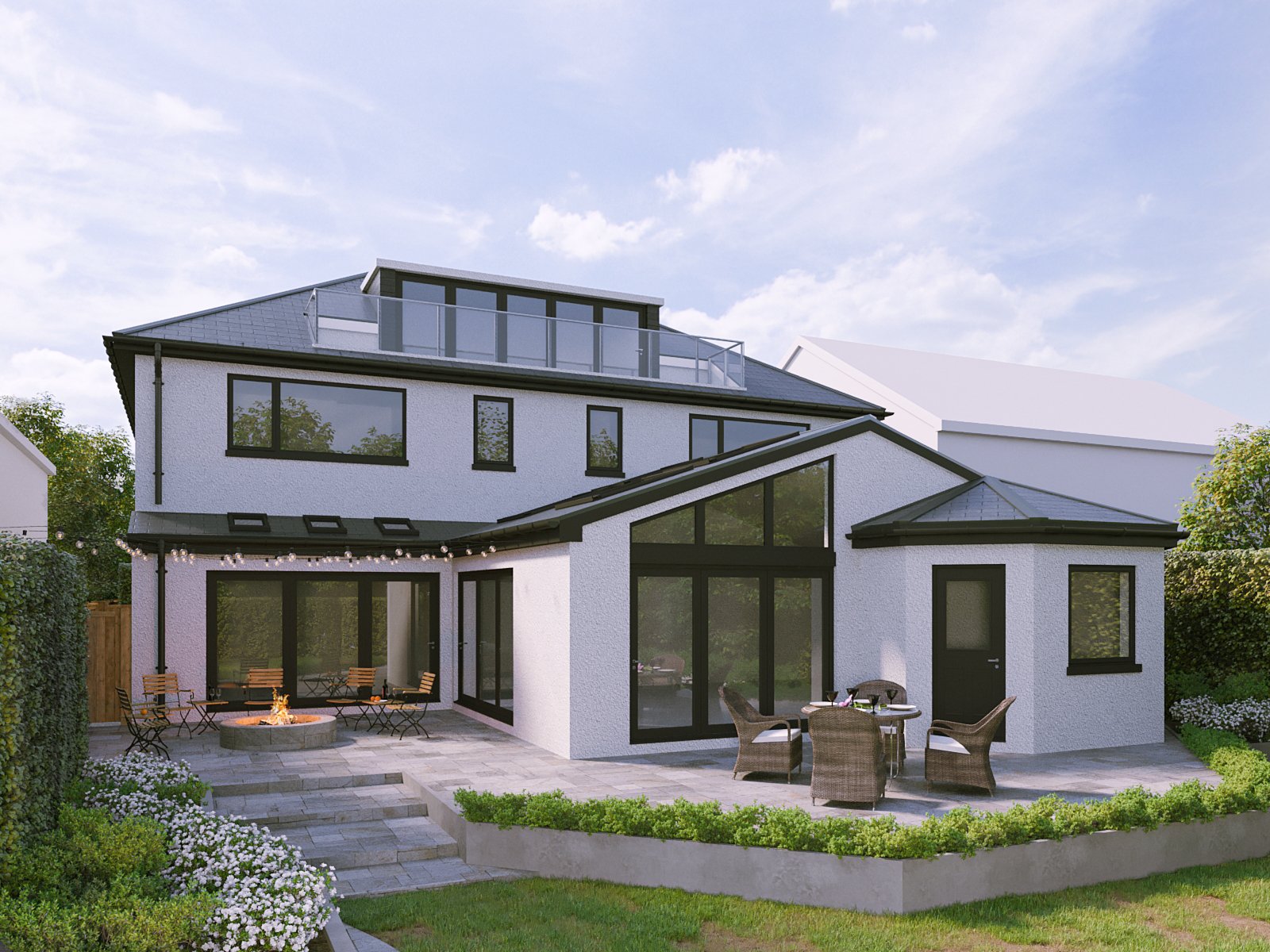
Boundary Road.
West Bridgford, Nottingham.
PROJECT BIO.
YEAR OF APPOINTMENT.
September 2022.
Architecture Design.
SCOPE OF SERVICES.
PROJECT STATUS.
Under Tender Process.
This renovation project tackled challenges from multiple extensions, resulting in a fragmented floor plan. Our focus was to understand and meet our client's needs. We created a cohesive living space, an open-plan kitchen, dining, and family room connecting seamlessly to a landscaped garden—an inviting backdrop for gatherings. For those cozy nights, a snug connects to a playroom via sliding doors, enhancing the living experience. We firstly addressed impracticalities, removed a retrofit porch, and inconveniently located the downstairs toilet, replacing it with a double-height front porch. Expanding living space where we added a double-story side extension with a music room, gym, showers, and study and reconfigured the existing layout to work with our client’s bespoke brief. Upstairs, we create a double-height landing welcomes with a dazzling chandelier. Four bedrooms, each with walk-in wardrobes and ensuites, ensure comfort. A first-floor bathroom and cleaners' cupboard enhance functionality. In the loft, we raised the roof to create a spacious master suite with a naturally lit walk-in wardrobe and private shower room. A rear dormer with bi-folding doors leads to a city-view balcony. Our project showcases innovative design and client-centric solutions, merging functionality and elegance.
PROJECT FACTS & FIGURES.
PROJECT AREA.
357 m2





















