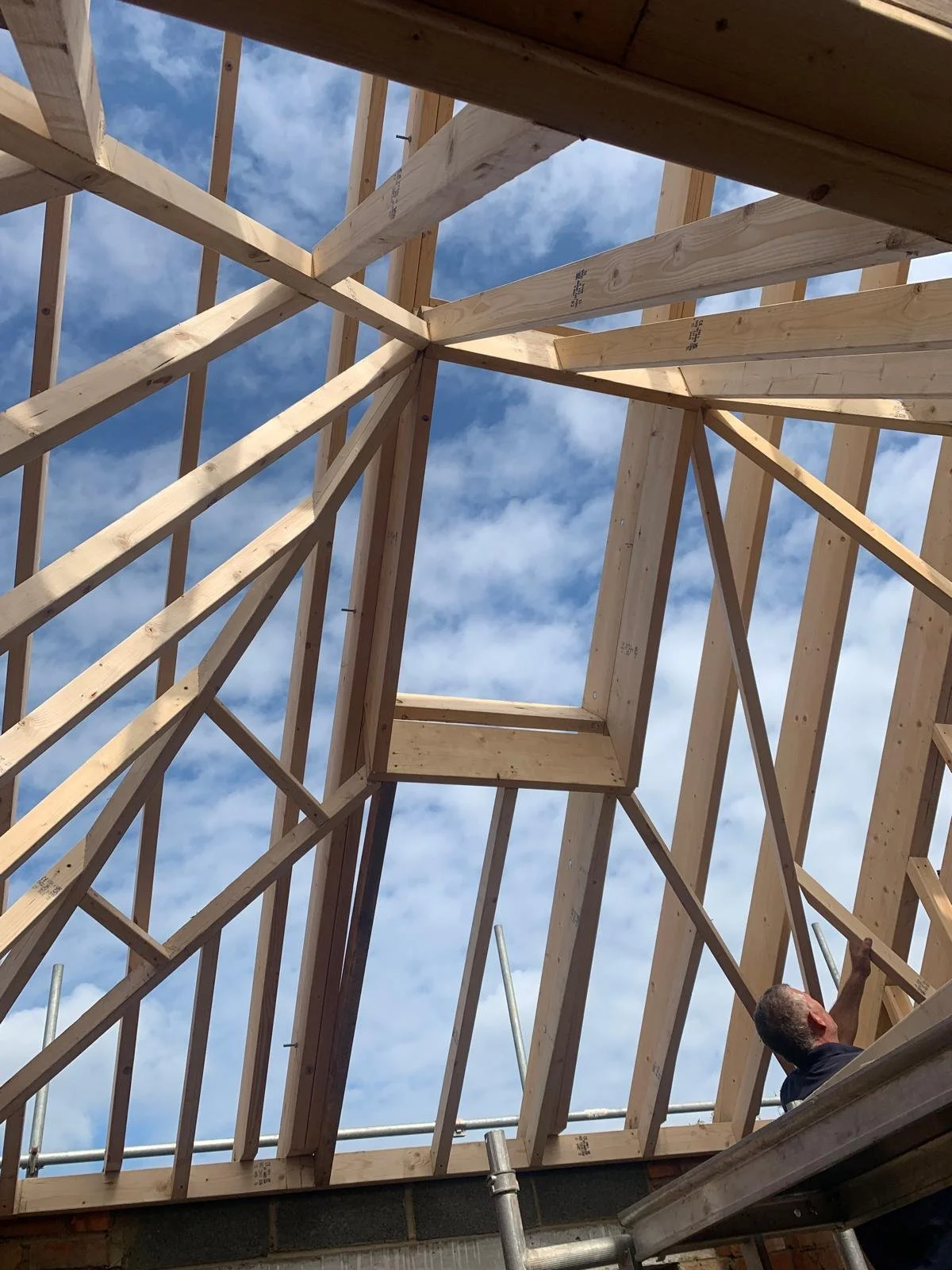
Brookhill Drive.
PROJECT BIO.
This project involved a complete transformation of an existing bungalow, enhancing both space and functionality. The design introduced strategic extensions and a full internal reconfiguration to create a modern, efficient home tailored to the client’s needs.
From concept to completion, we managed the entire process, securing full planning approval, tendering the project, and overseeing the construction programme.
The reconfiguration focused on improving flow, increasing natural light, and optimising the layout to create a seamless connection between living spaces.
“The level of detail you’ve provided for our site IS Something our previous architect never showed us.”
- Client Testimonial
Location
2025
Wollaton, Nottingham
Services
Architecture & Technical Planning
Project Management
Project Status
Completed
PROJECT FACTS & FIGURES.
126 m2
Project Area
Year










