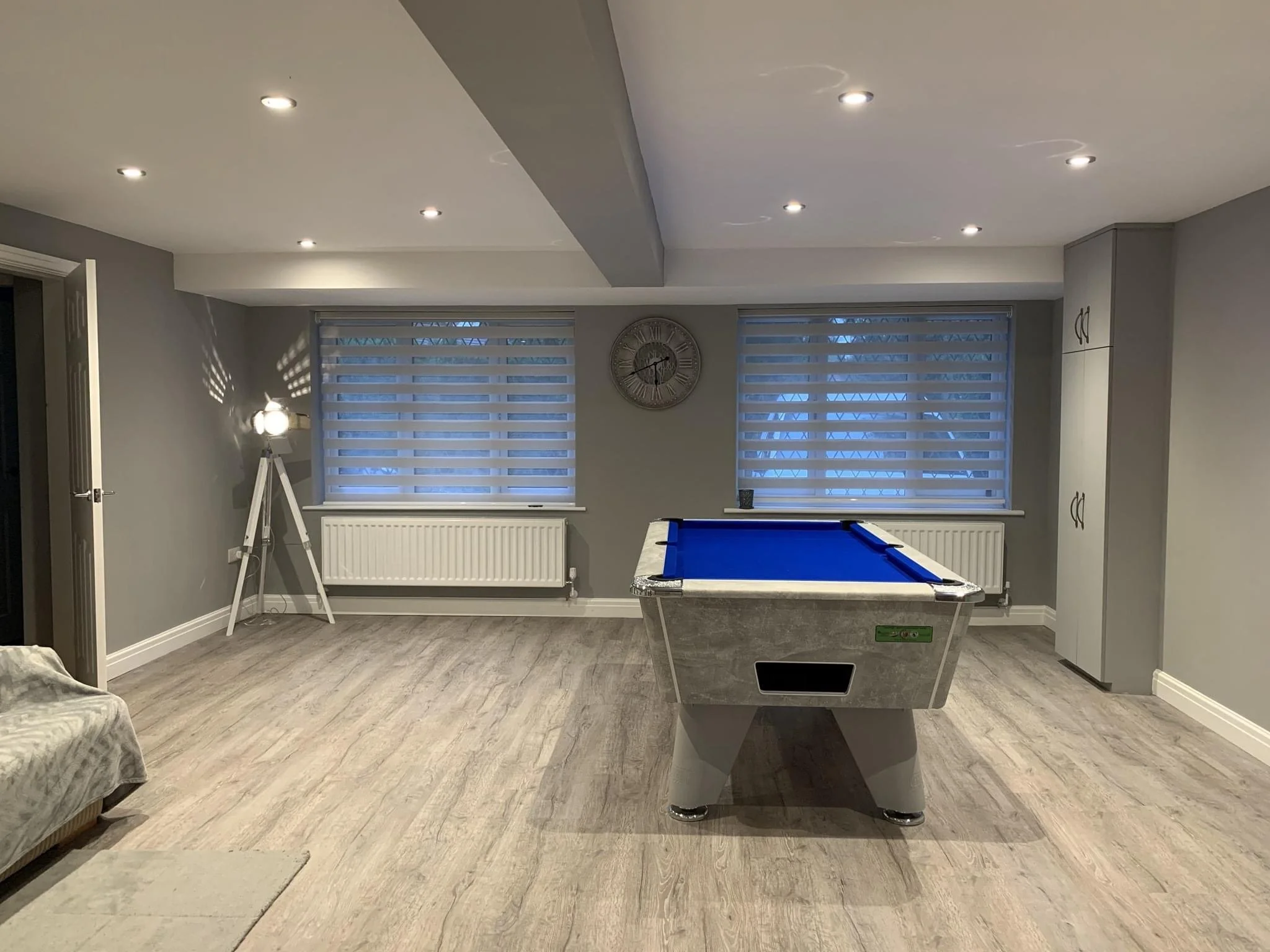
Tudor Road.
Birchwood, Nottingham.
PROJECT FACTS & FIGURES
Location
Birchwood, Lincoln.
Project Type
Two-Storey Extension & Internal Reconfiguration
Architecture Planning Submission
Technical Design
Tendering Services
Services
Years
2016 - 2018
Project Area
218 m2
Project Status
Complete
PROJECT BIO
This project involved the design and delivery of a two-storey side extension to an existing family home, to enhance both space and functionality while ensuring the new addition blended seamlessly with the original architecture. Architecture North Ltd was appointed to lead the project from concept through to completion, working closely with the client to create a solution that responded to their evolving needs and lifestyle.
A key aim was to increase the size of the ground floor kitchen and dining area, creating a more generous, light-filled space that would serve as the social hub of the home. The new layout improves circulation and opens directly onto the rear garden via large glazed doors, strengthening the indoor-outdoor connection and encouraging year-round use of the garden. Internally, the open-plan configuration offers flexibility for day-to-day family life, entertaining, and quiet moments alike.
On the first floor, the extension accommodates two new bedrooms—a spacious double with a modern en-suite bathroom, and a well-sized single room—both designed to maximise natural light and comfort. These additions significantly improve the home’s capacity and offer greater flexibility for a growing family or visiting guests.
The extension was carefully designed to respect the proportions, materials, and character of the existing building, ensuring architectural coherence and a sensitive relationship with neighbouring properties. Externally, materials and detailing were selected to complement the existing façade, while internally, high-quality finishes were specified to bring a sense of cohesion and refinement throughout.
“We offer a complete range of services to support you through every stage of your project.”
By addressing both spatial and practical requirements, the project has transformed the property into a more efficient and contemporary family home, delivered on time and in line with the client’s vision. This project exemplifies Architecture North Ltd’s ability to balance thoughtful design with technical delivery, enhancing everyday living through well-executed architectural solutions.
Key Design Features
Internal Reconfiguration
Two-Storey Side Extension
Open-plan living & kitchen space
Bi-Fold Doors onto the garden
2 Additional Bedrooms
Improved Access of Spaces






