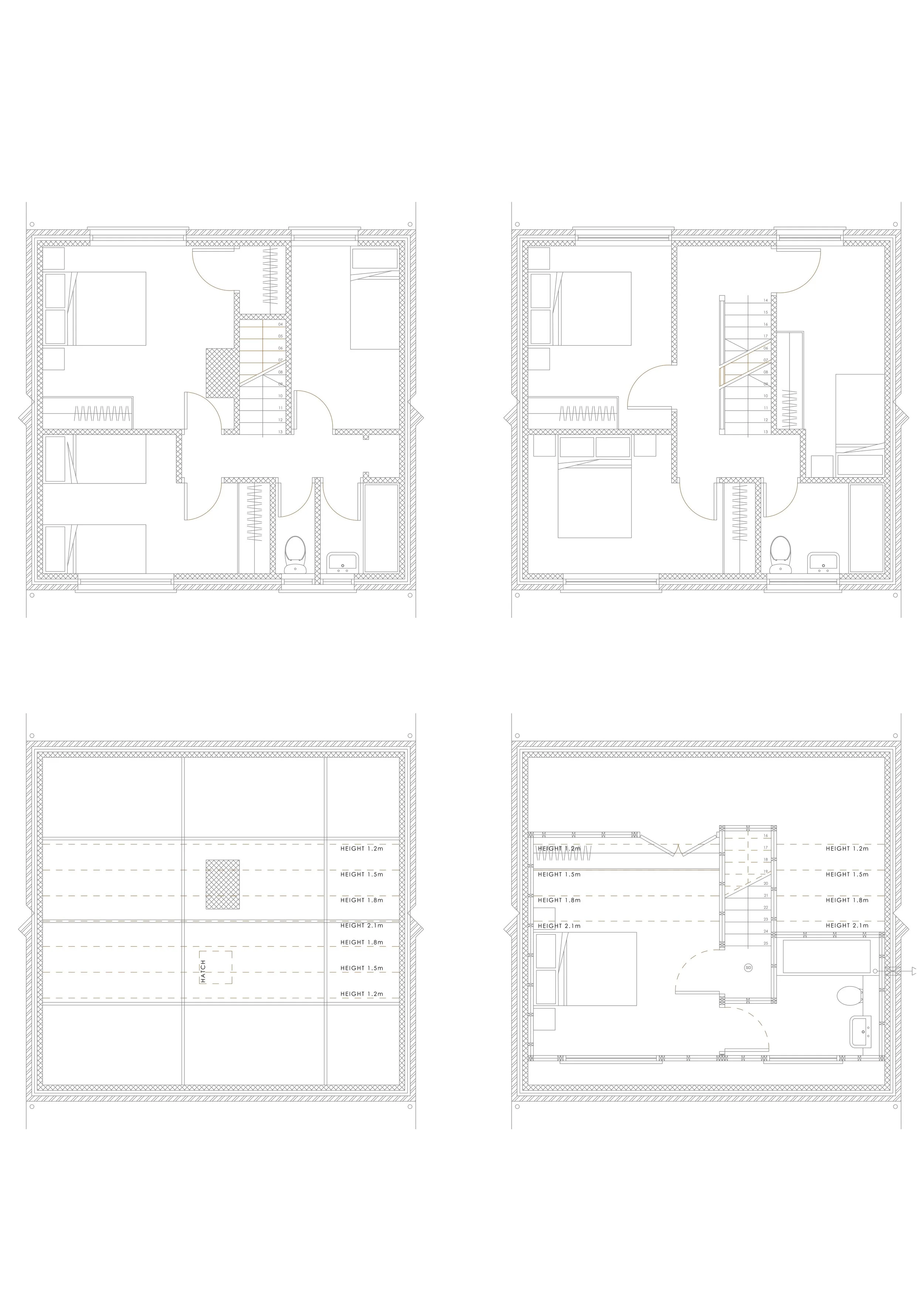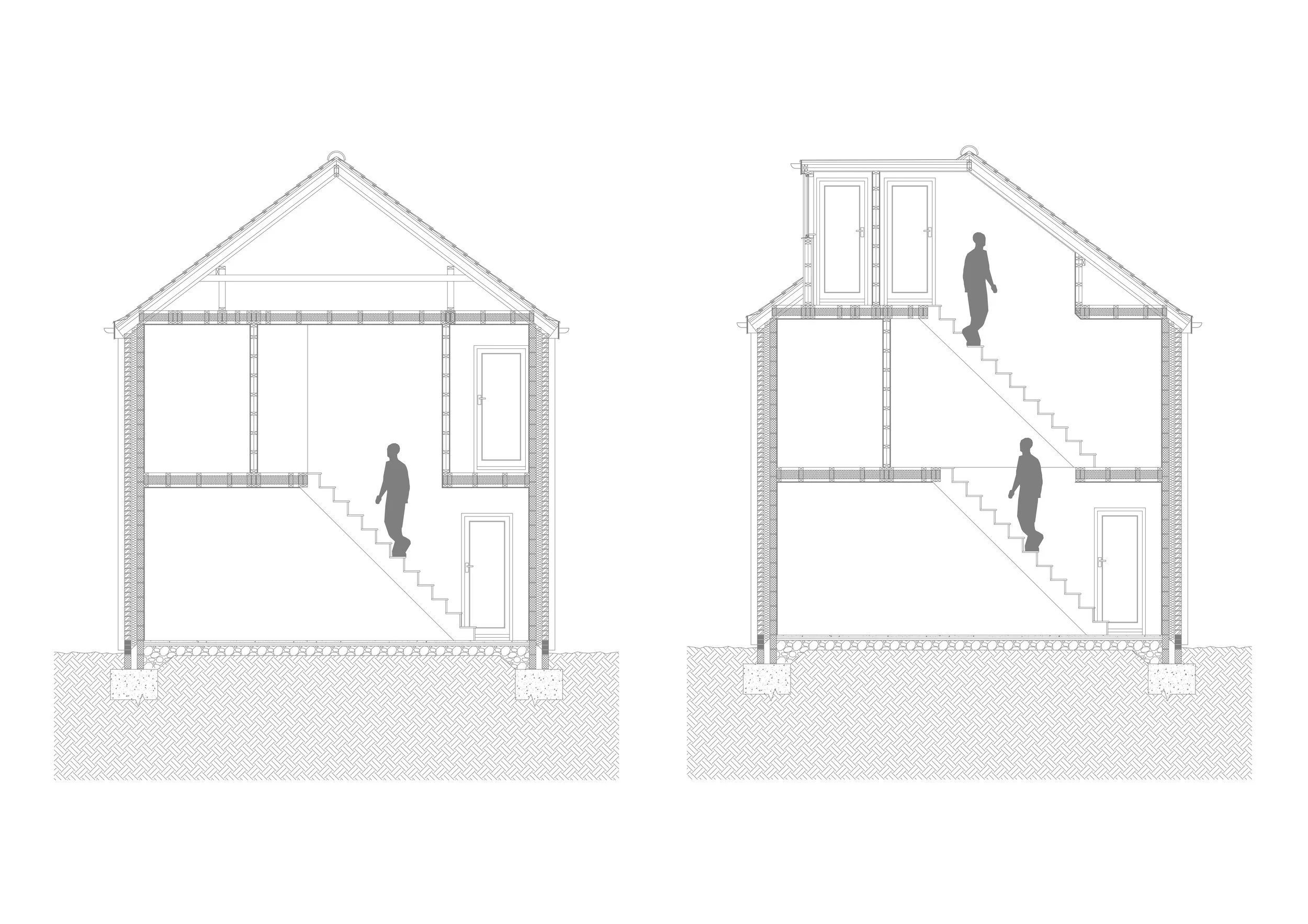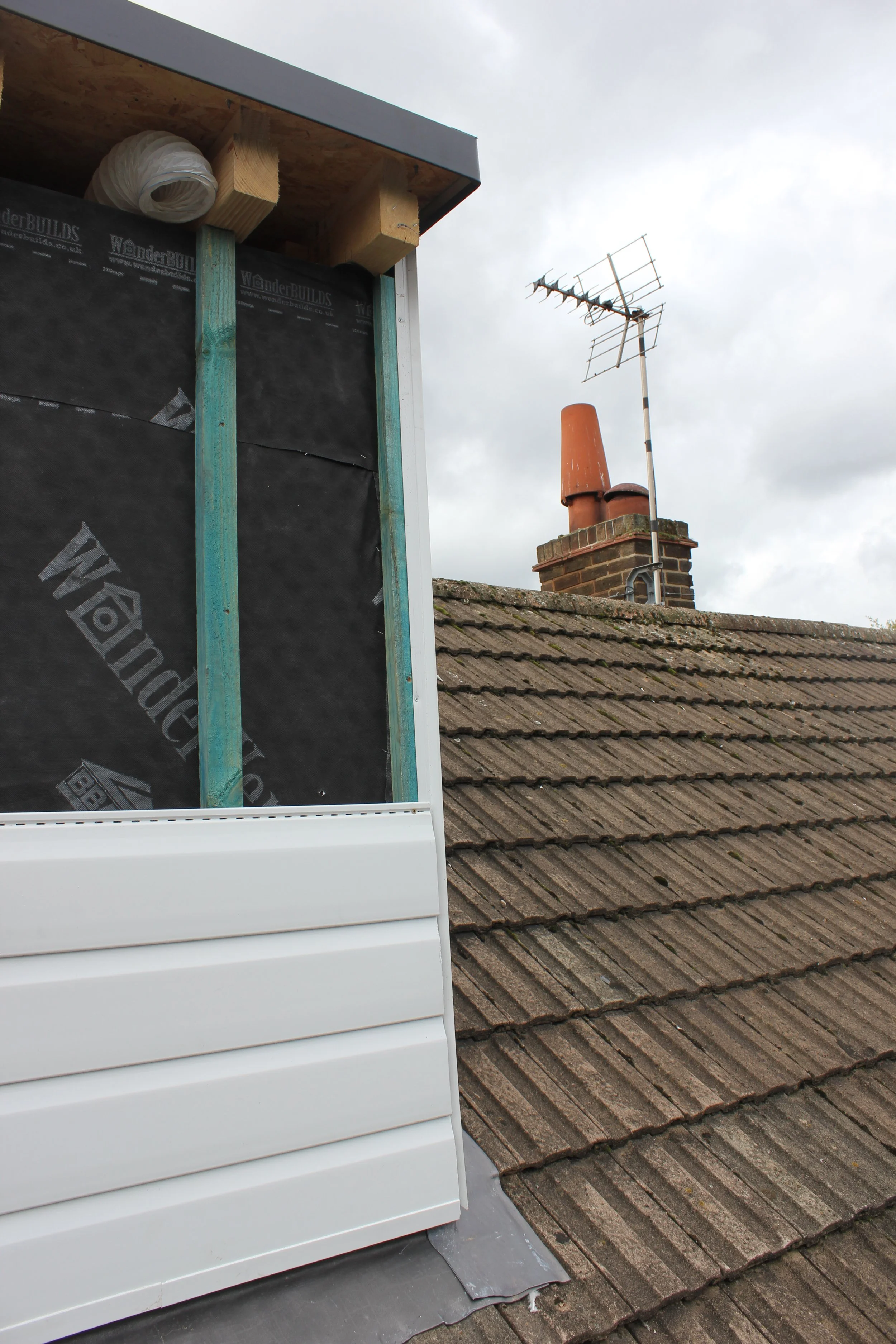
Kings Avenue.
Gedling, Nottingham.
PROJECT FACTS & FIGURES
Location
Gedling, Nottingham
Project Type
Loft Conversion & Internal Reconfiguration
Architecture Planning Submission
Tender Services
Technical Design
Services
Year
2019 - 2020
Project Area
94 m2
Project Status
Completed
PROJECT BIO
This residential renovation project in Gedling, Nottingham, saw Architecture North Ltd appointed to design and deliver a carefully considered loft conversion and first-floor reconfiguration to enhance the functionality, value, and long-term flexibility of the client’s home.
The brief centred on the creation of a new master bedroom with en-suite within the unused loft space, offering the homeowners a private, elevated retreat while making full use of the property’s vertical potential. To achieve this, a rear-facing dormer was introduced, providing the additional floor area and head height required for a comfortable and fully functional bedroom suite. Generous windows within the dormer also help draw natural light deep into the new space, creating a bright and inviting atmosphere.
To integrate the loft conversion seamlessly into the existing structure, significant reconfiguration of the first floor was undertaken. This included the careful introduction of a new staircase, which was designed to sit naturally within the circulation pattern of the home without compromising existing rooms. At the same time, the original separate bathroom and WC were combined to create a larger, more modern and efficient family bathroom, better suited to contemporary living and improved day-to-day usability.
From concept through to detailed design and technical coordination, Architecture North Ltd ensured the project met both practical needs and aesthetic aspirations. Every intervention was tailored to optimise space, improve internal flow, and deliver a high standard of finish throughout.
At Architecture North, we offer a complete range of services to support you through every stage of your project.
This project highlights the studio’s strength in delivering intelligent, space-efficient solutions within constrained domestic settings—balancing thoughtful design with technical rigour to realise the full potential of existing homes.
Key Design Features
Master Bedroom with En-Suite
Family Bathroom Increase
Loft Conversion
First Floor Internal Reconfiguration




