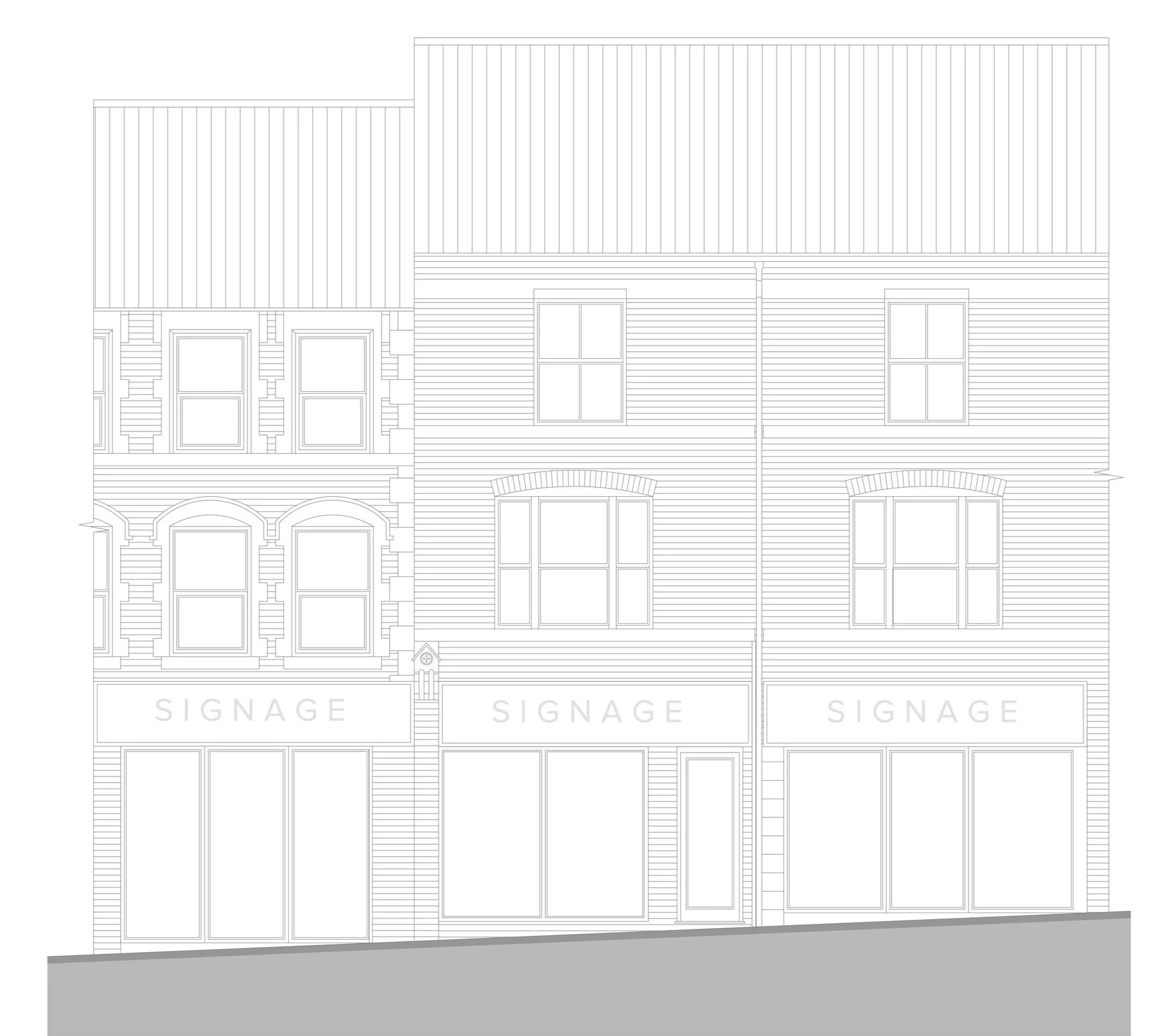
Radford Road.
Hyson Green, Nottingham.
PROJECT FACTS & FIGURES
Location
Radford, Nottingham
Project Type
Extension & Internal Reconfiguration.
Architecture Planning Submission
Tender Services
Services
Year
2020 - 2021
Project Area
138 m2
Project Status
Completed
PROJECT BIO
Architecture North Ltd was appointed to deliver the transformation of two neighbouring commercial units into a single, larger premises to accommodate the client’s growing business. The project brief was to create a more efficient, customer-friendly, and future-proofed space that could support increased demand while improving the overall day-to-day operation of the business.
A key focus of the design was the reconfiguration of the shop floor. By unifying and enlarging this space, we were able to establish a clearer customer journey, improving flow through the premises and enhancing the overall retail experience. This larger shop floor also provides greater flexibility, allowing the client to adapt displays and layouts as the business continues to evolve.
The workspace was significantly expanded and restructured to accommodate additional machinery. The new layout was carefully planned to optimise efficiency, supporting smoother workflows and improved safety standards. This functional approach ensures the business is better equipped to meet growing demand while reducing operational bottlenecks.
To support the expanded retail and work areas, storage was consolidated and extended, creating a unified and well-organised system that frees up valuable floor space. This rationalisation enabled the introduction of a new ground floor accessible toilet, enhancing the inclusivity and convenience of the facilities for both staff and customers.
Proposed First Floor Plan
Proposed First Floor Plan
Proposed Section
Existing First Floor Plan
At Architecture North, we offer a complete range of services to support you through every stage of your project.
Existing First Floor Plan
Existing Section
Architecture North Ltd provided a holistic service, from initial planning and design through to technical delivery and on-site coordination. The result is a highly functional, inclusive, and future-ready commercial environment that reflects the ambitions of the client and supports the continued growth of their business.
Existing Front Elevation
Proposed Front Elevation
Key Design Features
Separate Working Space
Increase Storage Areas
Ground Floor Accessible Toilet
Rear Extension
Combined Commercial Units
Increase Shop Floor Area





