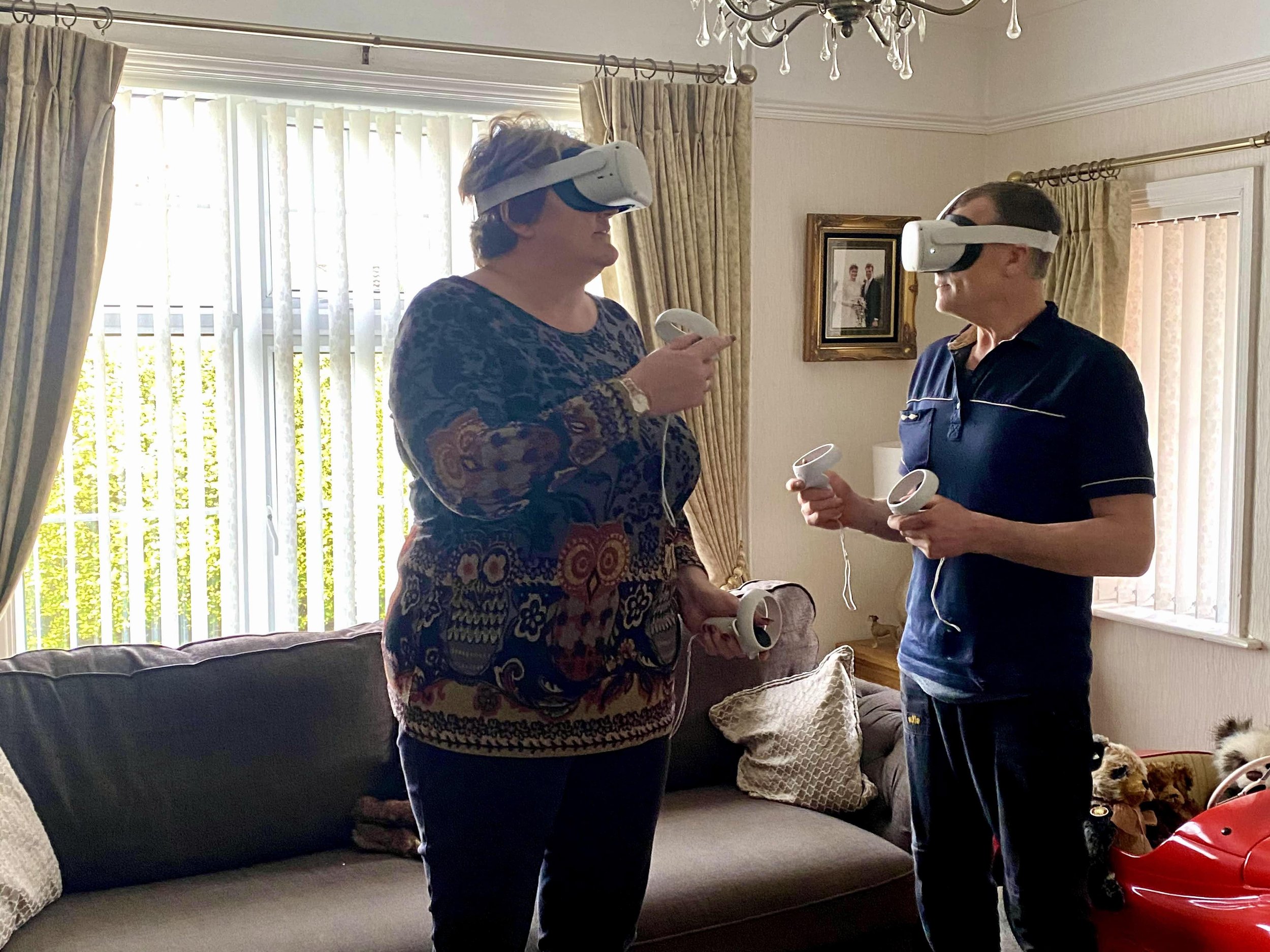
Abbey Road.
Ulceby, Lincolnshire.
PROJECT FACTS & FIGURES
Location
Ulceby, Lincolnshire
Project Type
Complete Reconfiguration of Internal Layouts & Loft Conversion
Architecture Planning Submission
Technical Design
Tendering Services
Interior Design
Landscape Design
Services
Years
2015 - 2021
Project Area
139 m2
Project Status
Complete
PROJECT BIO
Set within a rural setting, this bespoke, redesigned family home was designed by Architecture North Ltd to celebrate natural light, generous space, and strong connections to the surrounding landscape. The result is a contemporary residence that balances refined architectural detailing with warmth and liveability.
The design responds to its countryside context with an emphasis on openness and tranquillity. A key feature is the private sunken garden, conceived as a secluded retreat, complete with a luxurious hot tub and framed by soft landscaping that enhances the sense of privacy.
Internally, the home is arranged around a spacious open-plan layout that brings together a fully equipped kitchen, comfortable living space, and a large family area. Floor-to-ceiling glazing draws in natural light throughout the day, while framing long views and creating a continuous connection between inside and out.
The property includes four generously proportioned bedrooms, including a master suite with an en-suite bathroom. A family bathroom and guest WC serve the remaining rooms, and additional spaces include a flexible playroom or study and a separate utility room—carefully positioned to support the demands of family life without compromising the flow of the home.
“We offer a complete range of services to support you through every stage of your project.”
Architecture North Ltd led the project from initial concept to completion, delivering a carefully detailed, high-performance home tailored to the client’s vision. The result is a calm and elegant living environment, distinctive in character, generous in scale, and deeply connected to its setting.
Key Design Features
Complete Internal Reconfiguration
Open-plan living & kitchen space
Loft Master Bedroom
Bi-Fold Doors into private courtyard space
Home Office Space
“Have enjoyed every part of the planning of our reconfiguration of existing bungalow. Enjoyed our meetings and all our own revisions to plans were discussed and implemented. Love the enthusiasm for our project. Can't wait for the next meeting before planning submitted. Then onto The dream becoming a reality.”
- Caroline Hadley, 2021






