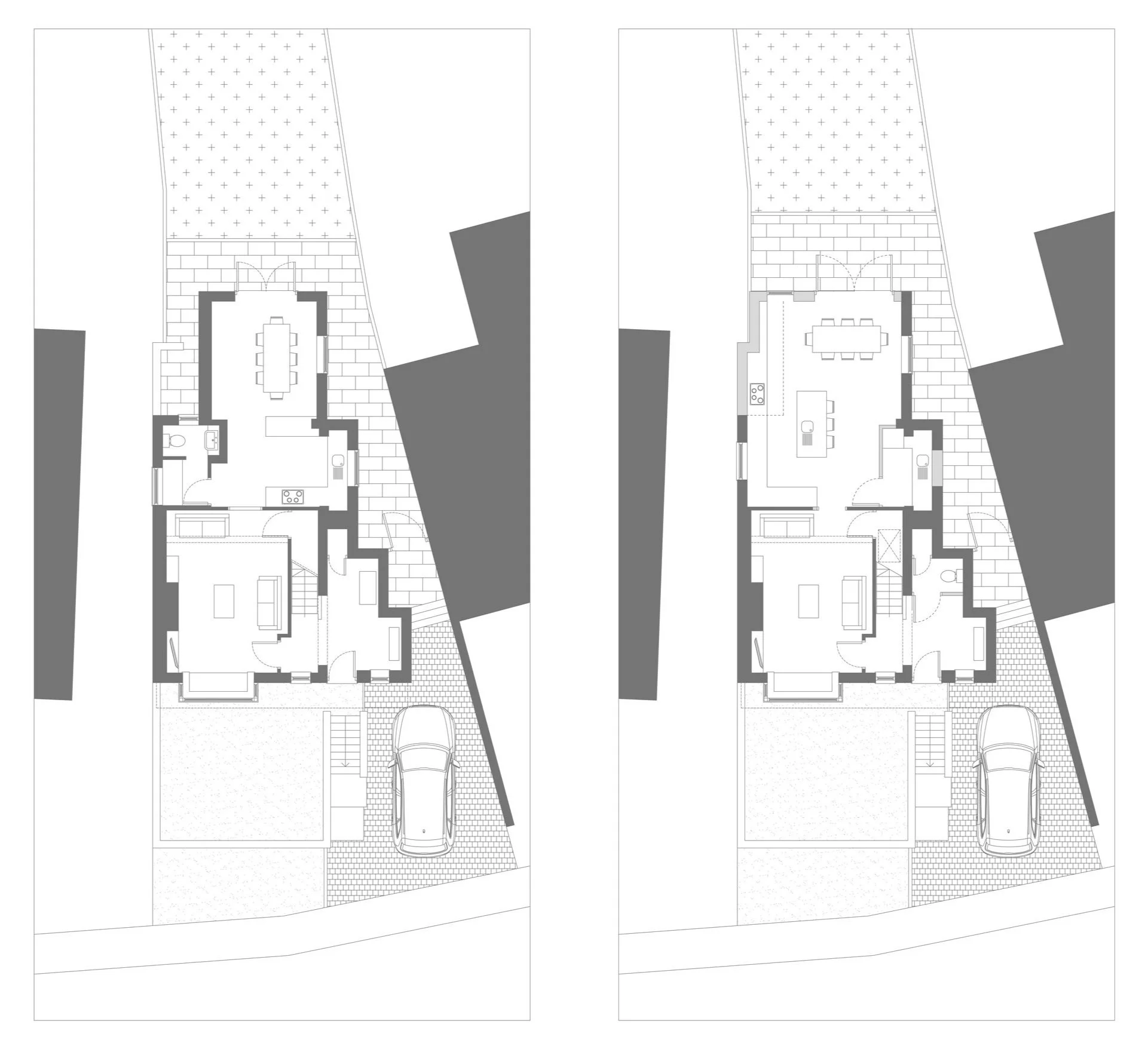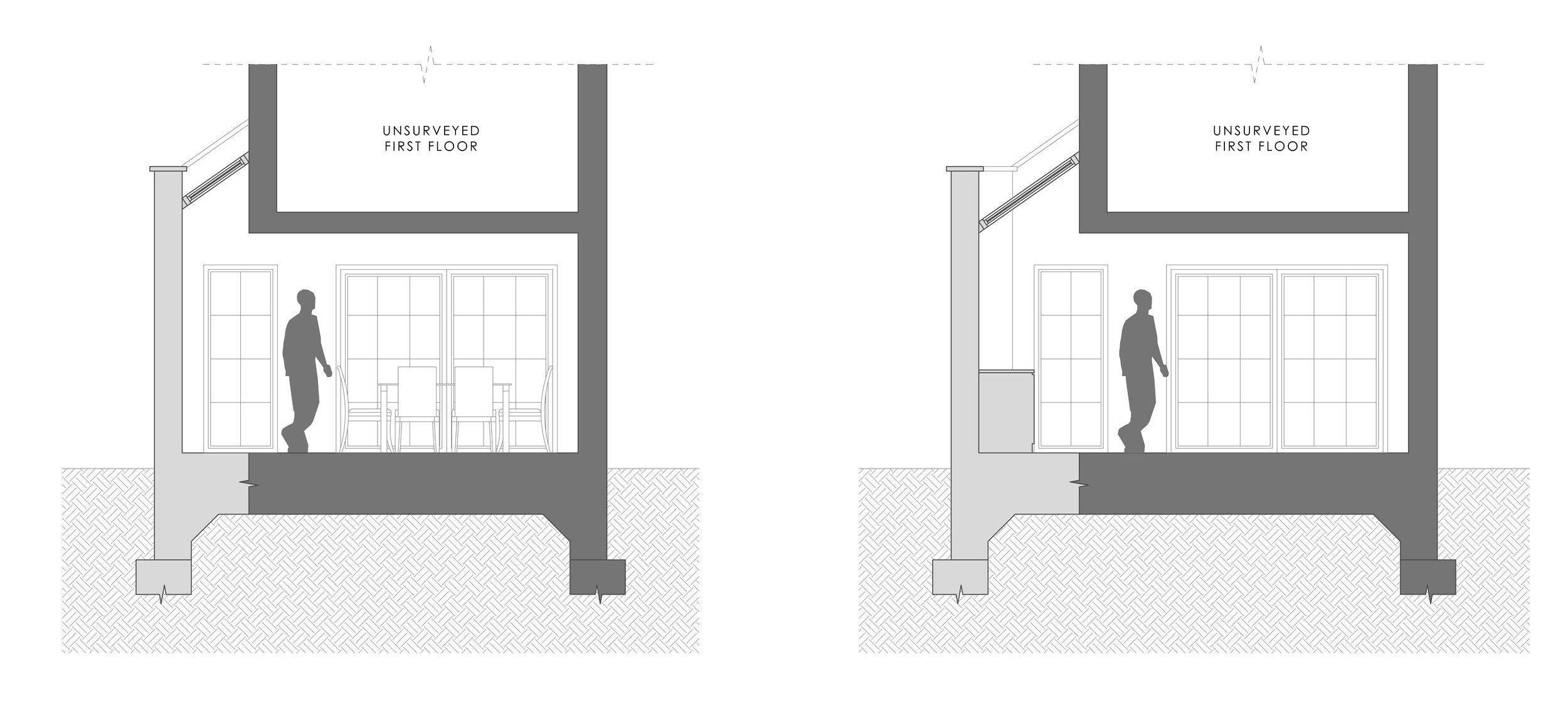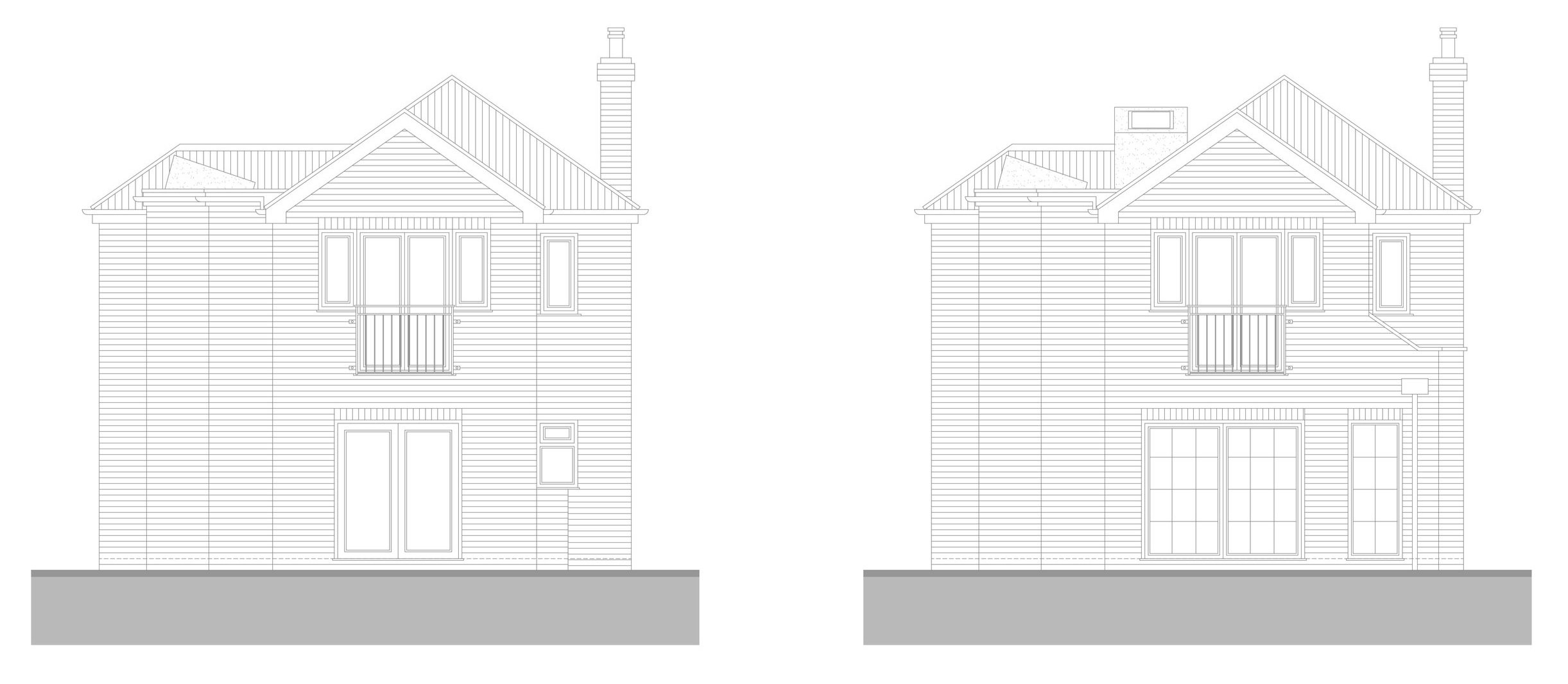
Skithorne Road.
Lowdham, Nottingham.
PROJECT FACTS & FIGURES
Location
Lowdham, Nottingham
Project Type
Extension & Internal Reconfiguration
Architecture Planning Submission
Tender Services
Interior Design
Services
Year
2022 - 2023
Project Area
74 m2
Project Status
Under Tender Process
PROJECT BIO
This carefully considered project involved a modest yet transformative side extension and internal reconfiguration, designed to improve spatial flow, daylight, and day-to-day functionality for the client’s evolving needs. Architecture North Ltd led the project from initial concept through to delivery, ensuring that every intervention made a meaningful contribution to the quality and usability of the home.
The original layout had several limitations, particularly around the ground-floor WC, which was awkwardly located within the kitchen and dining area. Relocating the WC to a newly constructed room off the entrance hallway allowed this area to function more appropriately as a guest facility, while unlocking much-needed space in the kitchen. This reconfiguration paved the way for a more open, comfortable kitchen and dining space, tailored to suit both intimate family meals and entertaining larger groups.
The side extension, though modest in scale, plays a significant role in enhancing the atmosphere and experience of the home. Designed with a glazed lean-to roof, the new addition is flooded with natural light throughout the day. Floor-to-ceiling windows and glazed double doors strengthen the visual and physical relationship with the rear garden, introducing a sense of openness and connection that was previously absent. The once-enclosed interior now benefits from a much stronger dialogue between inside and outside.
Internally, the spaces were reconfigured to improve flow and flexibility, with careful attention paid to circulation, proportion, and light. Finishes and materials were selected to complement the existing character of the home while offering a contemporary uplift that feels both fresh and cohesive.
At Architecture North, we offer a complete range of services to support you through every stage of your project.
This project demonstrates how strategic design and small-scale extensions can make a big impact. Through intelligent planning and a sensitive architectural approach, Architecture North Ltd helped the clients reimagine their home, unlocking its potential and aligning it more closely with how they want to live.
Key Design Features
Bi-Fold Doors into Garden
Increase Utilities & Pantry Space
Single Storey Extension
Open-plan Kitchen & Dining Space



