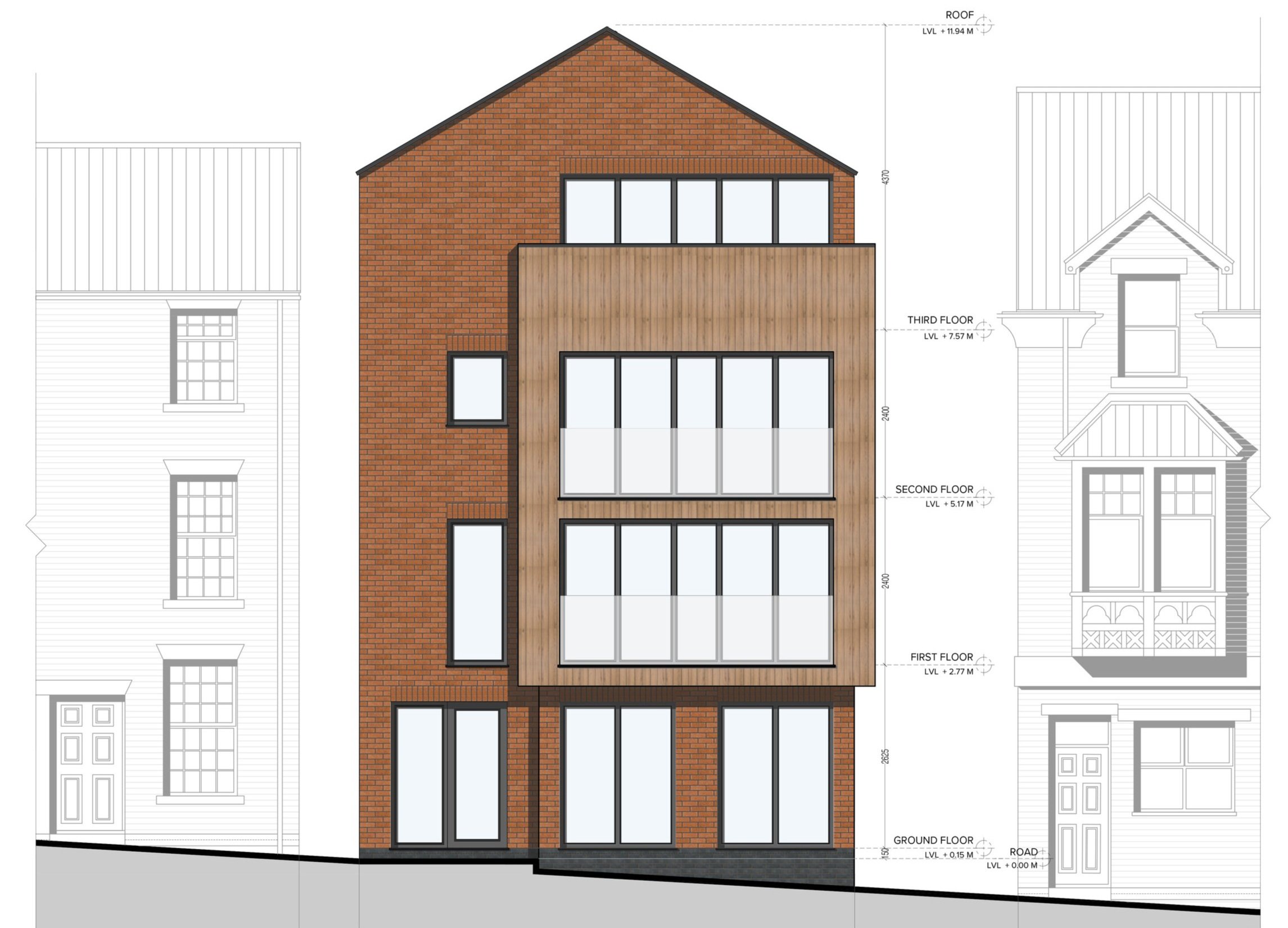
Peveril Street.
Radford, Nottingham.
PROJECT FACTS & FIGURES
Location
Radford, Nottingham
Project Type
Four Storey Apartment
Architecture Planning Submission
Services
Year
2020 - 2021
Project Area
130 m2
Project Status
Completed
PROJECT BIO
This carefully considered infill development replaces a redundant garage structure with a contemporary four-storey apartment block, bringing new residential use to a constrained urban plot. Designed and delivered by Architecture North Ltd, the project demonstrates a sensitive and contextually aware approach to densifying underutilised land while contributing positively to the character of the existing street.
The development comprises four well-appointed two-bedroom flats, one per floor, each designed to optimise internal space, natural light, and comfort. The layout of each unit features an open-plan kitchen and lounge area, a family bathroom, and an en-suite bathroom attached to the master bedroom, providing a practical and flexible living arrangement suitable for a wide range of occupants. Large glazed openings and Juliet balconies on the upper floors enhance the connection to the outdoors, while the top-floor flat benefits from a private balcony space, offering elevated views and valuable external amenity.
At ground level, the scheme integrates secure bike storage at the rear of the site, accessed via a shared passageway, which supports sustainable transport choices and meets contemporary lifestyle needs. Despite the compact footprint, the building is designed to feel light, open, and spacious, using intelligent planning and a considered architectural language throughout.
Materiality plays a key role in embedding the new building into its context. A robust brick façade continues the established rhythm and tone of the street, maintaining consistency with neighbouring properties. In contrast, the top floor is articulated using modern timber cladding, which references the contemporary box windows seen elsewhere on the street. This subtle variation adds visual interest and expresses the upper level as a distinct but integrated element, ensuring the building reads as both contextual and forward-looking.
At Architecture North, we offer a complete range of services to support you through every stage of your project.
Throughout the project, Architecture North Ltd worked closely with the client and local authority to ensure planning compliance, technical excellence, and design quality at every stage. The result is a compact yet generous development that delivers high-quality homes within a restricted urban footprint, showcasing our ability to bring clarity, creativity, and contextual sensitivity to challenging infill sites.
Key Design Features
Bike Storage
Balcony Spaces
Infill Four Storey Apartment Block
Two Bedroom Flats



