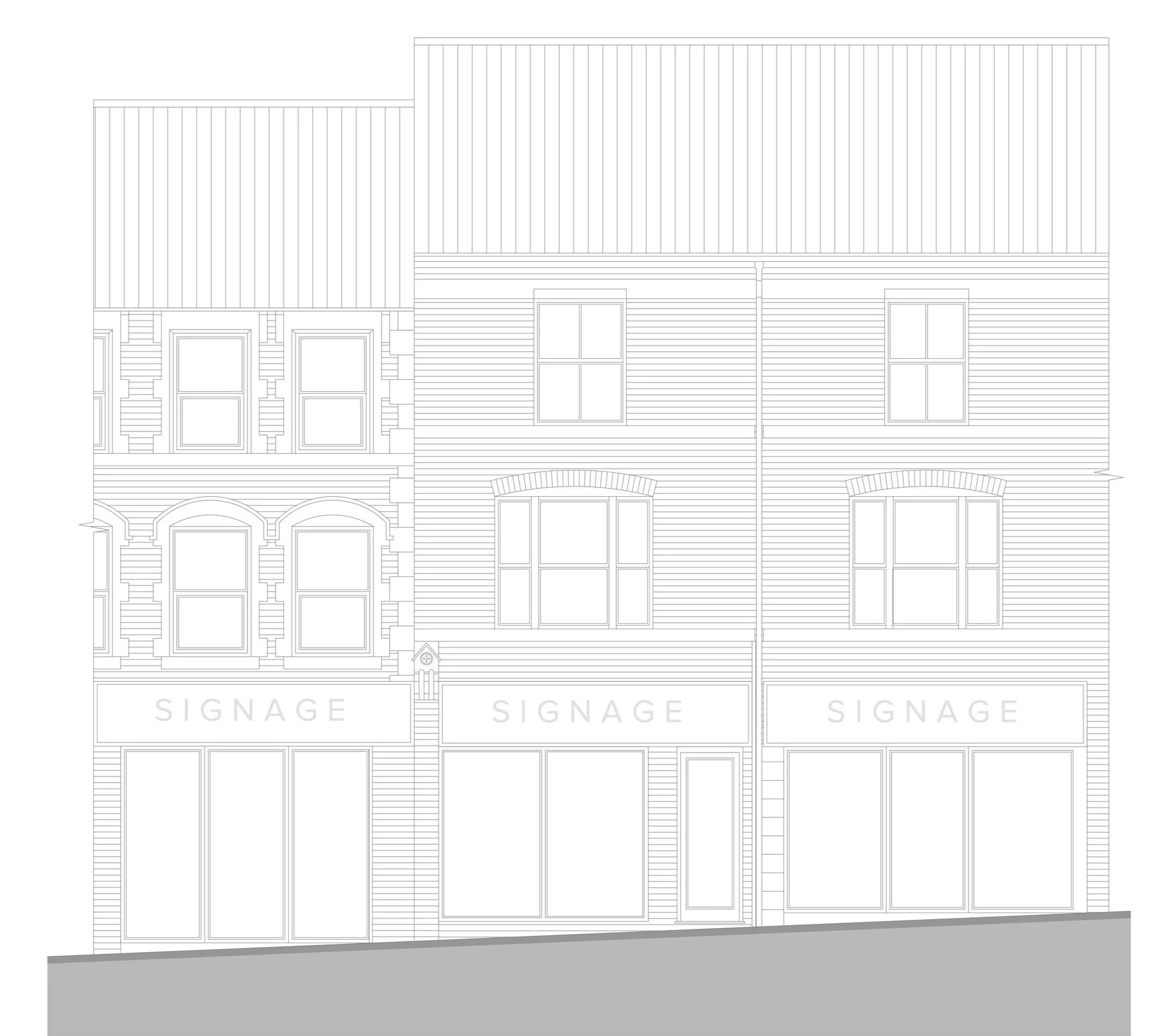
Radford Road.
Radford, Nottingham.
PROJECT FACTS & FIGURES
Location
Radford, Nottingham
Project Type
Extension, Internal Reconfiguration & Change of usage
Architecture Planning Submission
Tender Services
Services
Year
2022 - 2023
Project Area
325 m2
Project Status
Under Construction
PROJECT BIO
Architecture North Ltd delivered a full redevelopment of two adjoining terraced properties on Radford Road, transforming a pair of underutilised mixed-use buildings into a vibrant, modern asset with improved commercial space and high-quality student accommodation. This project demonstrates our ability to navigate complex briefs involving both commercial and residential elements within a constrained urban context.
At ground level, the brief called for the consolidation of two existing retail units into a single, larger commercial unit, capable of supporting a more contemporary retail operation. The new layout improves the retail frontage and enhances the internal layout, providing a more flexible and efficient sales floor with an enlarged back-of-house area for storage, staff use, and deliveries. Facilities were upgraded to include improved WC provision for both staff and customers, supporting better operational flow and meeting current accessibility expectations. Rear access was also enhanced to facilitate secure and streamlined deliveries without disrupting front-of-house activity.
The upper floors, previously arranged as two separate two-storey dwellings, were comprehensively reconfigured to create a series of self-contained student studio apartments. Each unit is equipped with a private en-suite bathroom and kitchenette, offering a high standard of independent living suited to the needs of today’s students. Careful attention was given to space planning, natural light, and acoustic separation to create a comfortable and attractive residential environment.
One of the key design challenges was improving access to the upper-floor accommodation. Previously accessed via a rear alley used for commercial servicing, this arrangement raised concerns around safety, privacy, and user experience. Architecture North Ltd addressed this by creating a new, secure entrance directly from Radford Road, giving students a dedicated and clearly defined access point. This significantly enhances both security and convenience, while improving the overall streetscape.
Proposed First Floor Plan
Proposed First Floor Plan
Proposed Section
Existing First Floor Plan
At Architecture North, we offer a complete range of services to support you through every stage of your project.
Existing First Floor Plan
Existing Section
Throughout the project, our team managed all aspects of design, planning, and coordination, working closely with consultants and contractors to ensure smooth delivery. From gaining planning approval to technical detailing and regulatory compliance, we delivered a robust and future ready development that successfully meets both commercial objectives and residential demand.
Key Design Features
Combined Commercial Units
Increase Storage Areas
Access to Storage Areas via rear
Student Accommodation
Studio Apartments
Street Front Access
This redevelopment showcases Architecture North Ltd’s integrated approach, combining thoughtful design with practical delivery to unlock the potential of complex urban sites. By coordinating architecture, planning, and regulatory requirements, we delivered a cohesive, high performing scheme that enhances both the commercial use and residential experience. The result is a modern, functional development that contributes positively to the streetscape and reflects our commitment to intelligent, context-sensitive design.





