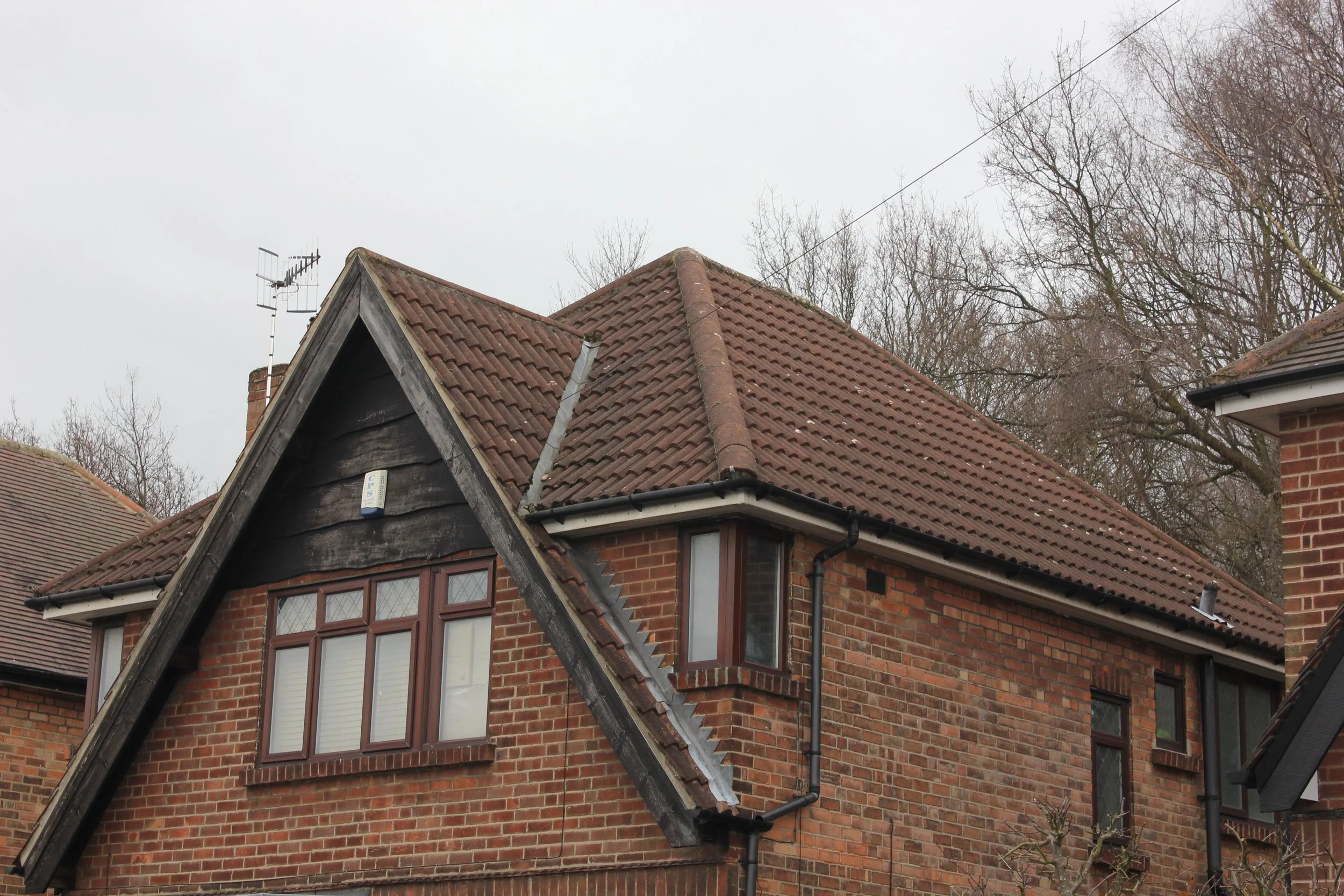
Girton Road.
Sherwood, Nottingham.
PROJECT FACTS & FIGURES
Location
Sherwood, Nottingham
Project Type
Single Storey Extension, Loft Conversion & Internal Reconfiguration
Architecture Planning Submission
Technical Design
Tendering Services
Services
Years
2021-2023
Project Area
198 m2
Project Status
Complete
PROJECT BIO
This carefully considered residential project involved the addition of a single-storey side extension and a full loft conversion, designed to maximise the functionality, comfort, and long-term flexibility of the existing family home. Architecture North Ltd led the design and delivery process, working closely with the client to develop a scheme that would enhance both the spatial experience and the overall value of the property.
At the ground floor level, the side extension was designed to introduce a dedicated home gym, a multi-purpose games room, and an additional bathroom space that supports modern living and family wellbeing. These new areas were carefully integrated into the existing structure to ensure a seamless flow, both visually and practically.
As part of the internal reconfiguration, the dividing wall between the original kitchen and dining spaces was removed, creating a bright and open-plan environment that encourages sociable, flexible use. This central living area is now flooded with natural light thanks to the installation of full-width glazed bi-fold doors that open out onto the rear garden, enhancing the connection between indoor and outdoor spaces.
Above, the loft conversion adds a significant new layer of accommodation, introducing a generous fourth bedroom that functions as the new master suite. This private space includes a bespoke walk-in wardrobe and an en-suite bathroom, offering both luxury and privacy within the home.
Throughout the project, careful attention was paid to material selection and detailing. External finishes were chosen to be in keeping with the original building, ensuring the extension and loft conversion sit harmoniously within the existing architectural language.
“We offer a complete range of services to support you through every stage of your project.”
By managing the project from concept through to construction support, Architecture North Ltd delivered a highly tailored, design-led solution that successfully balances practicality with aesthetics. The result is a thoughtfully reimagined home that meets the client's current needs while providing flexibility for the future.
Key Design Features
Single Storey Extension
Ground Floor Reconfiguration
Open-plan living & kitchen space
Bi-fold doors onto the garden
Loft Conversion
Master Bedroom with Walk-in Wardrobe & En-Suite
Proposed Front Elevation
Proposed Rear Elevation
Existing Ground Floor
Proposed Ground Floor
Existing First Floor
Existing Ground Floor
Proposed First Floor
Proposed Ground Floor




