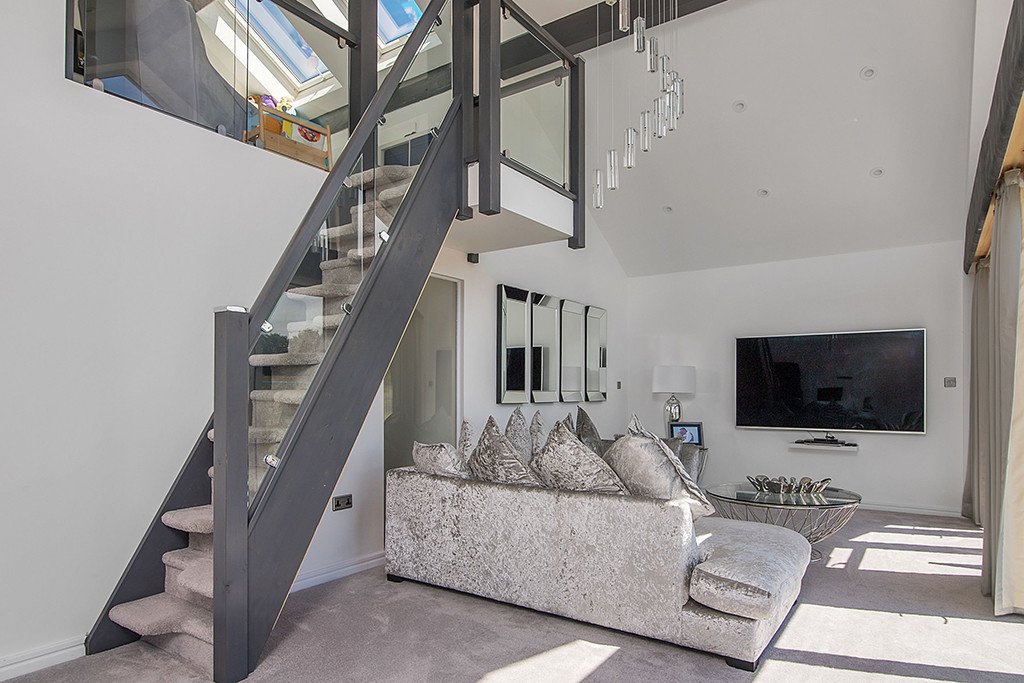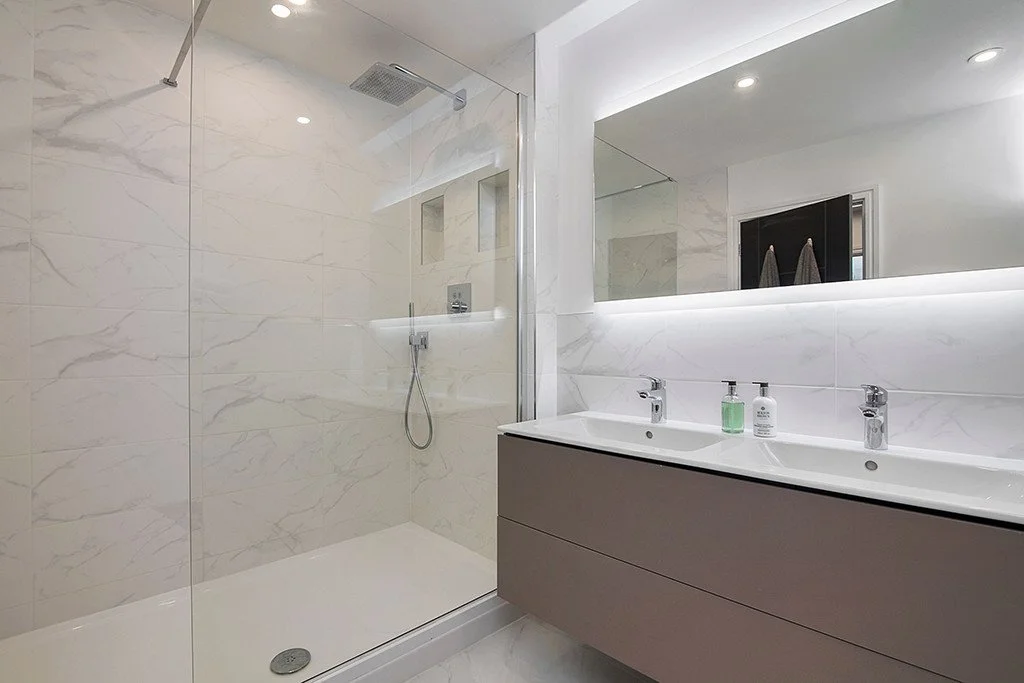
Lake Homes.
Tidbury Green, Solihull.
PROJECT FACTS & FIGURES
Location
Tidbury Green, Solihull
Project Type
New Dwelling
Architecture Planning Submission
Technical Design
Interior Design
Project Management
Services
Years
2018 to 2019
Project Area
135 m2
Project Status
Completed
PROJECT BIO
Set within a picturesque countryside setting, this new-build dwelling exemplifies Architecture North Ltd’s commitment to refined, light filled design and thoughtful spatial planning. From initial concept through to completion, our team delivered a contemporary, high-quality home that balances luxury with liveability.
The design centres on a carefully proportioned open-plan layout that seamlessly unites the kitchen, living, and family areas. Floor to ceiling glazing maximises natural light while framing expansive views of the surrounding landscape, reinforcing a sense of openness and connection to the outdoors.
A key feature of the home is its secluded, sunken garden, complete with a bespoke hot tub, that provides a private retreat within the wider countryside context. Internally, the dwelling comprises four well-appointed bedrooms, including a generous master suite with en-suite, alongside a family bathroom, guest WC, and a versatile additional room for use as a playroom or home office. A dedicated utility room supports the practical demands of family life.
Architecture North Ltd managed every stage of the project, including planning support, technical design, and contractor coordination. The result is a striking and functional home, delivered to the highest standard, with careful attention to daylight, comfort, and long-term flexibility.
“Architecture is the ultimate bespoke design service, tailored to each
client’s unique vision.”
This project involved the delivery of four substantial detached homes, each incorporating complex subterranean accommodation. Architecture North Ltd was appointed at a challenging stage, following issues with a previous architect and stalled progress on site. With excavations already underway, the project required immediate, technically informed support to avoid further delays.
Key Design Features
Panoramic Countryside Views
Private Sunken Courtyard
Vaulted Living Spaces
Open-plan living & kitchen space
High-Spec Internal Finishes
Access to Daylight Throughout the Project
Architecture North Ltd responded at short notice, swiftly providing the detailed architectural information needed to continue construction and satisfy both the basement contractor and warranty providers. Our involvement extended throughout the build, offering technical input, practical problem solving, and design refinements where required.
“Lewis met with me at short notice and jumped to the job in hand, providing all the info, some fairly technical. He has supported us through the build and made good suggestions, and overcome some tricky situations with warranty providers. He is easy to deal with and takes a real interest in your project. I think he is well priced and always delivers what is promised. Good work Architecture North!”
- Mark Bainbridge, 2019











