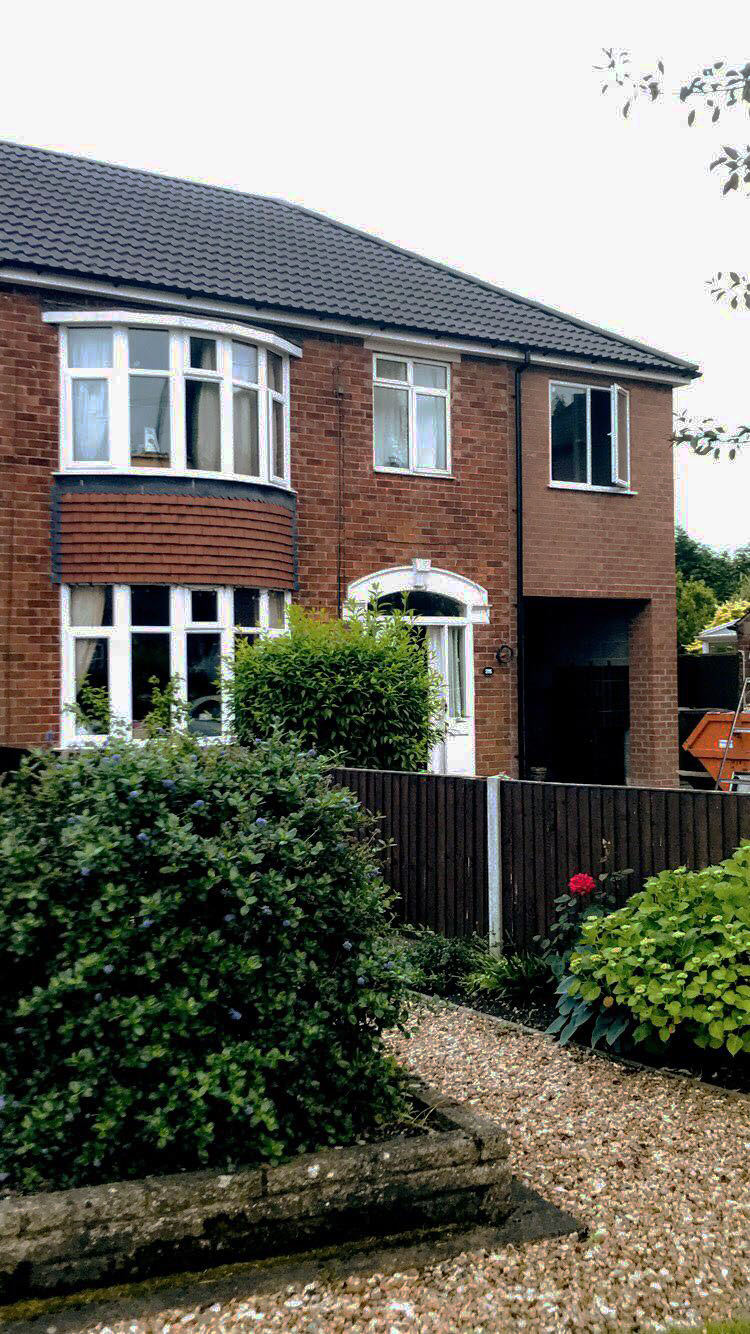
Hykeham Road.
Swallow Beck, Lincoln.
PROJECT FACTS & FIGURES
Location
Swallow beck, Lincoln.
Project Type
Two-Storey Extension & Internal Reconfiguration
Architecture Planning Submission
Technical Design
Tendering Services
Services
Years
2019 - 2021
Project Area
200 m2
Project Status
Complete
PROJECT BIO
This project involved the thoughtful extension and reconfiguration of a suburban family home, with the aim of increasing internal space, improving functionality, and supporting the evolving needs of a growing family. Architecture North Ltd was appointed to lead the design and delivery of a two-storey side extension and a single-storey rear extension, carefully tailored to enhance the property while respecting its original character.
To the side, the two-storey extension includes an open garage at ground floor level, providing secure off-street parking with direct access through to the rear garden. A key design intention was to preserve the original street-facing elevation's appearance. This was achieved by replicating the existing brickwork, roofline, and detailing, ensuring the new addition blends seamlessly with the original architecture and maintains the aesthetic continuity of the surrounding streetscape.
To the rear, a single-storey extension delivers a valuable improvement to the home’s layout, allowing for the expansion of the kitchen and the creation of a dedicated dining area. Full-height glazed doors connect this new space to the garden, encouraging a strong visual and physical relationship with the outdoors. Three strategically positioned skylights were integrated into the roof to allow natural light to flood into the rear of the property, creating a bright, open-plan living space that forms the heart of the home.
Upstairs, the first-floor layout was reconfigured to provide more practical and generous family accommodation. The original bathroom was extended and redesigned to improve its functionality and comfort, while two additional bedrooms were added, making the home more suitable for long-term family living without the need for relocation.
“We offer a complete range of services to support you through every stage of your project.”
Architecture North Ltd provided a full architectural service, guiding the project from initial concept and planning approvals through to technical detailing and site support. The outcome is a sensitively extended home that now meets the client’s lifestyle requirements, offering improved circulation, light, and spatial quality while complementing the original building’s form and materials.
Key Design Features
Complete Internal Reconfiguration
Two-Storey Side Extension
Open-plan living & kitchen space
Bi-Fold Doors onto the garden
An additional two bedrooms
Open through Garage Space
“…Lewis brought innovative ideas and a real passion to our project. Within minutes of his first visit, he presented a sketch that completely sold us on the vision. He helped us transform our home by improving light, flow, and functionality, while adding thoughtful storage solutions and design touches we hadn’t considered. His support and attention to detail made all the difference. We couldn’t have completed the project without him…”
— Faye Etcell, 2020






