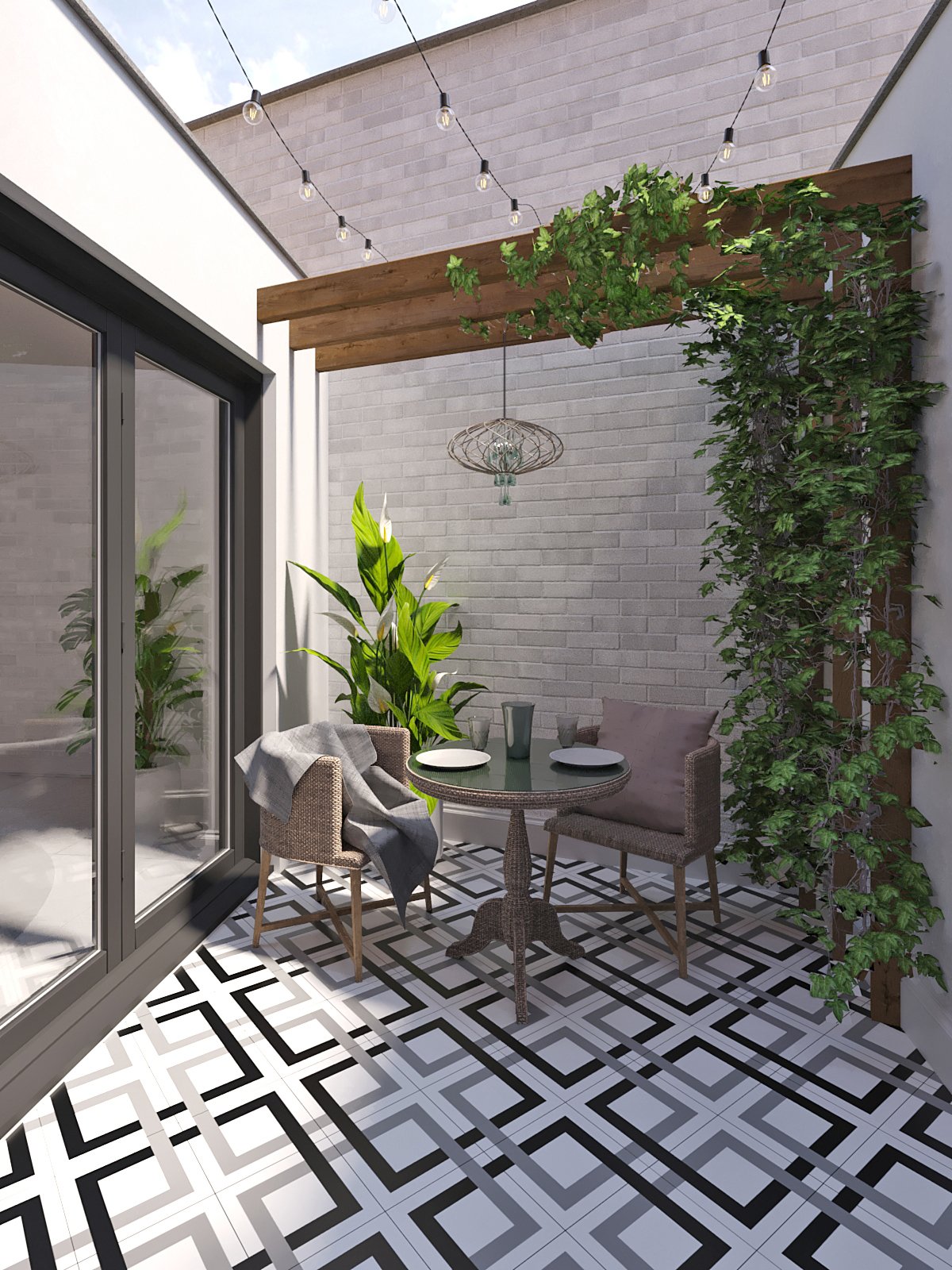
Newcastle Drive
The Park, Nottingham.
PROJECT FACTS & FIGURES
Location
The Park, Nottingham
Project Type
Extension & Internal Reconfiguration of Spaces
Architecture Planning Submission
Tendering Services
Services
Years
2020 - 2023
Project Area
193 m2
Project Status
Complete
PROJECT BIO
This distinctive project required the careful reconfiguration and extension of a property situated beneath a two-storey dwelling, presenting several technical and spatial challenges. Architecture North Ltd was appointed to unlock the home’s full potential, transforming it from a compartmentalised and restricted space into a light filled, well connected, and highly functional residence.
The client's vision was to open up the internal layout, creating a more fluid and contemporary home while maximising the available footprint. Central to the design was the integration of two private courtyard spaces, which play a pivotal role in the spatial experience of the home. The primary courtyard became the site for a rear extension that houses a generous open-plan kitchen and dining area, carefully designed to maximise light and create a seamless connection between indoors and out.
Beyond this, a secondary courtyard was introduced to act as a transitional space, leading to a quiet, purpose-built office located at the rear of the plot. This provides a private and focused work environment, subtly separated from the main living areas. The courtyards not only improve the quality of light and ventilation throughout the home but also foster a sense of calm and connection to the outdoors.
On the lower level, the private quarters were reimagined to create two spacious bedrooms, each featuring walk-in wardrobes and en-suite bathrooms. These rooms were designed with comfort and privacy in mind, offering a sense of retreat while remaining connected to the overall flow of the home.
Throughout the project, careful attention was given to circulation, natural light, and zoning, ensuring that each space feels purposeful, calm, and considered. Despite the complexity of working beneath an existing structure, Architecture North Ltd delivered a refined and highly tailored solution, balancing aesthetic aspirations with technical performance.
“We offer a complete range of services to support you through every stage of your project.”
Key Design Features
Complete Internal Reconfiguration
Open-plan living & kitchen space
Extension with pitched roof
Private Courtyard
Home Office
Skylights above Kitchen & Dining Space
This project exemplifies our ability to creatively respond to complex and constrained site conditions, demonstrating how thoughtful design and strategic planning can overcome physical limitations to deliver architecture that is both intelligent and elegant. Through a sensitive approach to layout, light, and flow, we were able to transform a difficult footprint into a cohesive, contemporary home that supports the demands of modern living, balancing practicality, comfort, and refined aesthetics in equal measure.








