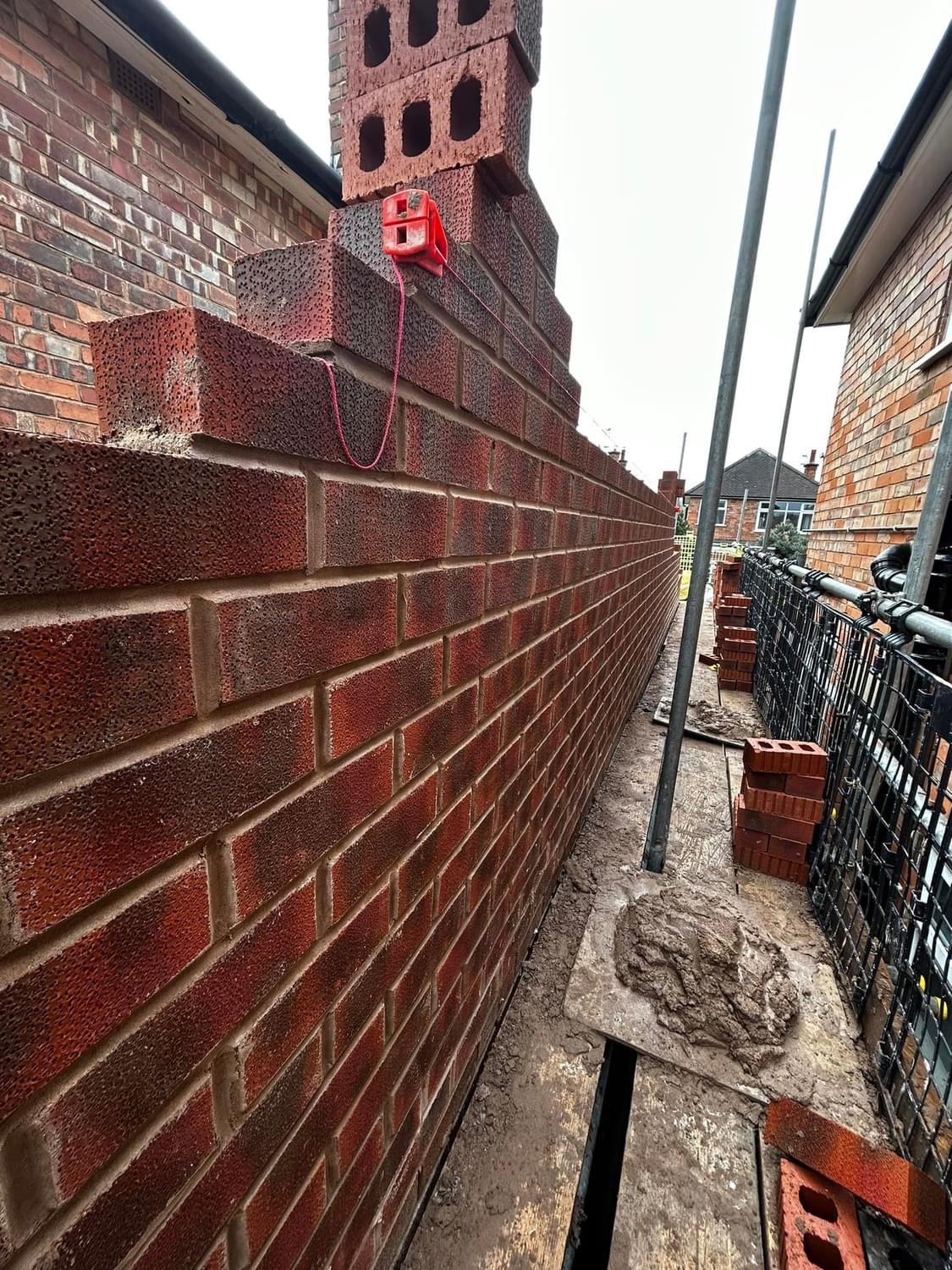
Brendon Road.
Wollaton, Nottingham.
PROJECT FACTS & FIGURES
Location
Wollaton, Nottingham
Project Type
Two Storey Extension & Internal reconfiguration
Architecture Planning Submission
Technical Design
Services
Years
2020 - 2023
Project Area
171 m2
Project Status
Complete
PROJECT BIO
Architecture North Ltd was appointed to deliver a full-scale transformation of this detached property in Wollaton, involving a two-storey side extension, a single-storey rear extension, and a complete loft conversion. The aim was to create a spacious, contemporary family home that supports modern living while maximising the property’s full potential across all levels.
The reconfiguration of the ground floor centred around establishing a large open-plan kitchen, dining, and living space, designed as the heart of the home. This layout encourages natural light, fluid movement, and visual connection across zones, supporting both day-to-day family life and social gatherings. Alongside this central space, the scheme introduced a series of carefully considered supporting rooms: a practical utility space, a dedicated home office for flexible working, and a separate snug to provide a quiet retreat.
On the first floor, the new arrangement allowed for the addition of a generously sized bedroom with an en-suite, as well as a third bedroom, making better use of the original layout while providing increased sleeping capacity for a growing family.
The standout feature of the project is the loft conversion, designed as a master suite offering privacy and a sense of luxury. The space includes a bespoke walk-in wardrobe and full-height glazing to the rear, framing views across Wollaton and drawing abundant natural light into the room.
Key Design Features
Complete Internal Reconfiguration
Open-plan living & kitchen space
Two Storey Side Extension
Bi-Fold Doors onto the garden
Home Office Space
Family Dining Space







