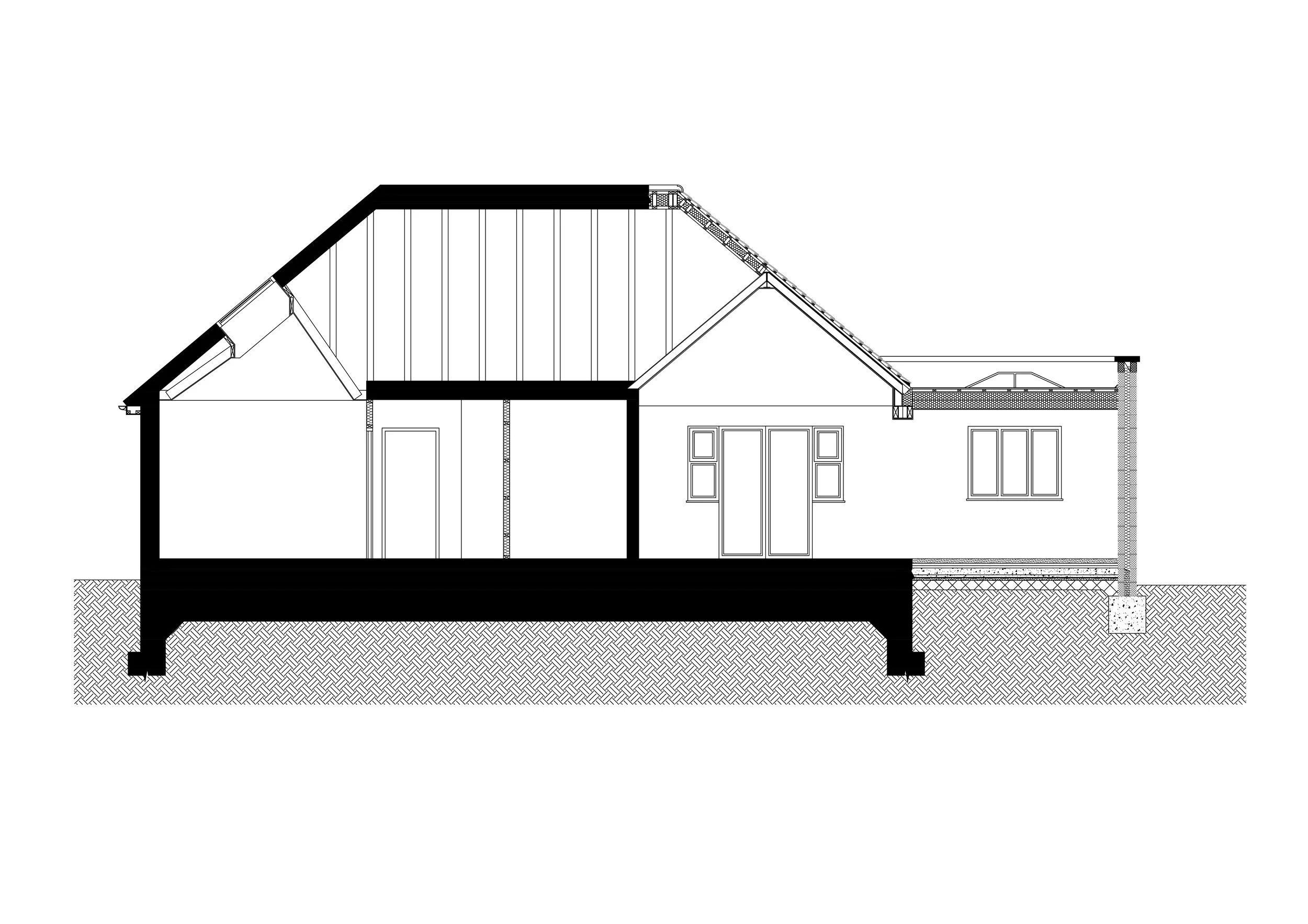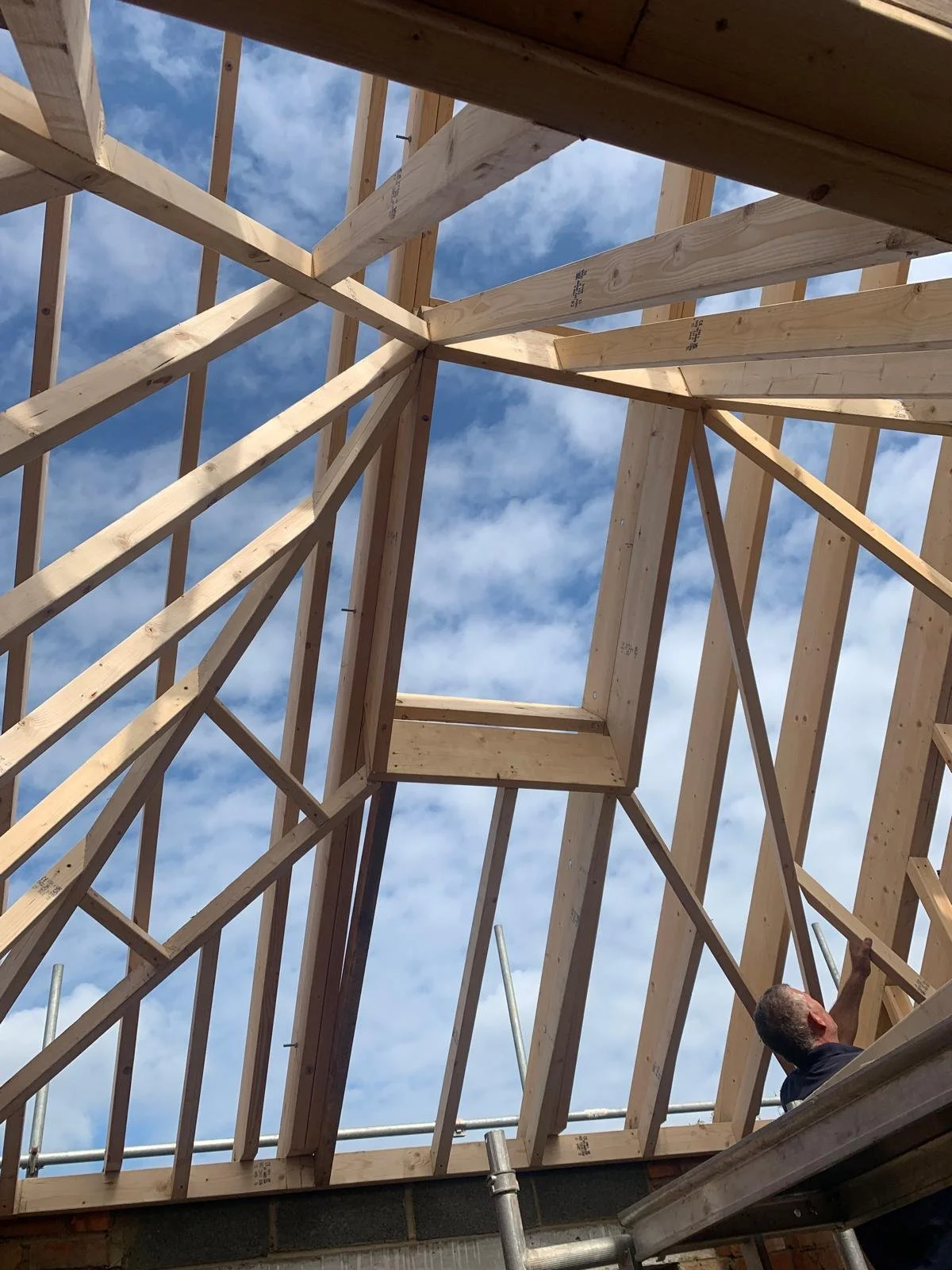
Brookhill Drive.
Wollaton, Nottingham.
PROJECT FACTS & FIGURES
Location
Wollaton, Nottingham
Project Type
Single Storey Extension & Internal Modifications
Architecture Planning Submission
Technical Design
Tendering Services
Contractural Administration
Project Management
Services
Years
2022 to 2025
Project Area
126 m2
Project Status
Completed
PROJECT BIO
This project involved the full renovation and extension of an existing bungalow in Wollaton, Nottingham. Architecture North Ltd led the project from initial concept to completion, delivering a highly functional, energy-efficient, and modern home tailored to the client’s long-term needs.
The design included carefully planned rear and side extensions alongside a full internal reconfiguration. These changes significantly improved spatial quality, natural light, and flow between living areas. The new open-plan kitchen, dining, and living space enhances flexibility, while large glazed openings strengthen the connection to the garden and surrounding landscape.
Key design goals included improved circulation, maximised daylight, and long-term accessibility. The result is a contemporary, inclusive home that supports mobility and comfort, ideal for ageing in place or clients with diverse needs.
Our in-house team secured full planning approval, coordinated the tendering process, and oversaw contractor management and construction quality. This ensured the project was delivered on time and within budget.
This bungalow transformation showcases Architecture North’s multi-disciplinary expertise, blending thoughtful design, technical delivery, and hands-on project management.
“Here at Architecture North, we listen carefully and bring your design aspirations to life.”
In line with the client’s brief, the existing bungalow was reimagined to provide a fully accessible and future-proofed home. The design focused on creating a comfortable, safe, and easily navigable environment to suit the client’s specific mobility needs, both now and in the future. Key adaptations include step-free thresholds throughout, widened doorways and circulation spaces, and a reconfigured internal layout that allows seamless access to all rooms without physical barriers.
Key Design Features
Triple-glazed sliding doors
Energy-efficient heating system
Sustainable material palette
Open-plan living & kitchen space
Low-profile thresholds for accessibility
Vaulted Living Spaces
A spacious open-plan kitchen and living area improves usability, while the bathroom was redesigned as a fully accessible wet room. The approach also considered discreet integration of accessibility features to maintain a homely and contemporary aesthetic, ensuring the space is both functional and welcoming.
“Architecture North helped us completely rethink our space. The final result is more than we ever imagined; it's functional, modern, and feels like home.”
- Instructing Client for the Project, 2025













