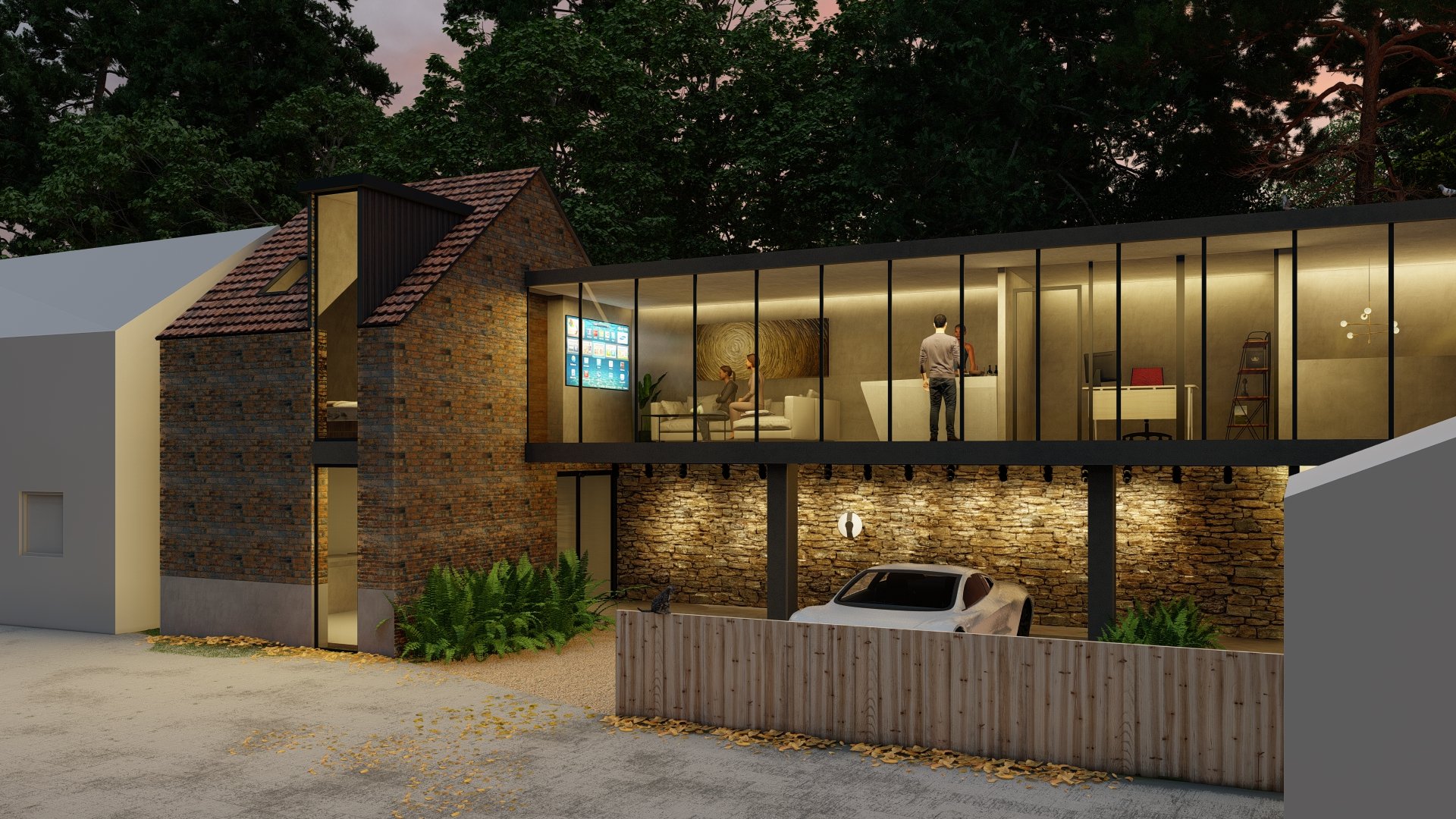How can this Form be Improved?
Contractual Undertaking
Pre-Planning Submission
Managed Application.
Spatial Coordinated Developed Design | Client Instruction
This form must be completed by the instructing client and submitted to Architecture North to confirm your Developed Design Approval.
This online form outlines that you are approving the Developed Design of your Drawings.
Developed Design Drawings are the final process of the RIBA Work Stages in line with preparation for Planning Submission to the Local Authority.
Within this form, and depending on your engagement with us, you can complete this form to indicate if you would like your drawings to be submitted to the Local Authority for Planning Permission, or not, and if you would like to receive 1 x Hard Copy of the Full Drawing Issue Pack to be sent to your Correspondence Address.
All scope of services are strictly non-refundable.
If you don’t feel comfortable completing our online form, or if you are having any problems with our forms you can contact us.
The Next Steps for your Application . . .
If you have requested that we submit your drawings to the Local Authority, we will undertake your written instruction and prepare all of your drawings onto an A1 planning drawing and submit your approved drawings to the Local Authority via the Planning Portal.
Once we have submitted your drawings to the Planning Portal, they will be transferred to your Local Authority, where they have 14 working days to undertake your Planning Validation.
Once planning validation has been met by the Local Authority, this is where we will then share with you your:
Local Authorities Planning Reference Number for your Submitted Application,
your Case Officers Details,
when the Neighbour Consultation Expiry Ends,
and when your Decision Deadline Date is.
With all of our projects we will share the submitted drawings via email to you in this same email, but should you have requested a set of drawings to be issued to your correspondence address, you will be charged as per our disbursements for this submission, but this will be undertaken only once we have received planning validation.
You can view our Disbursements by following this link.
Examples of our 3D Renders you can expect for your Project!






